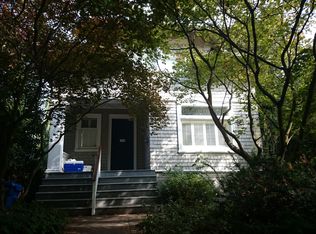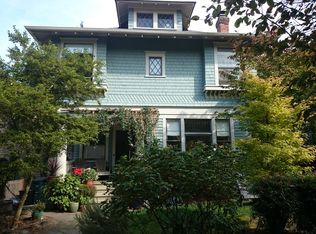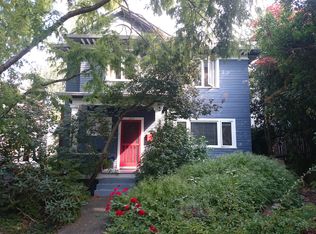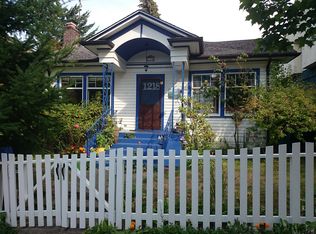Rare opportunity to make this classic North Capitol Hill home your own! Located on one of the most coveted and picturesque tree-lined streets, this Seattle foursquare home has all the original charm and character. New exterior paint; beautiful oak and fir floors throughout home; cozy living room with gas firestove and spacious dining room for comfortable living and entertaining. Four bedrooms upstairs and fifth in basement for guests. Large backyard for outdoor oasis and alley-accessible detached garage. Location location location! Minutes from Volunteer Park, Arboretum, restaurants and shops!
This property is off market, which means it's not currently listed for sale or rent on Zillow. This may be different from what's available on other websites or public sources.




