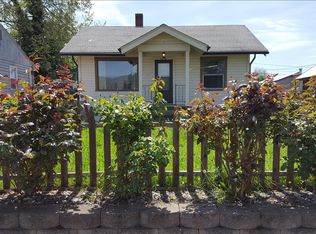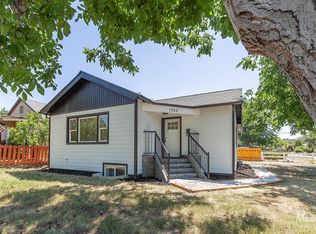Sold
Price Unknown
1226 15th Ave, Lewiston, ID 83501
3beds
2baths
2,074sqft
Single Family Residence
Built in 1920
7,100.28 Square Feet Lot
$377,600 Zestimate®
$--/sqft
$1,961 Estimated rent
Home value
$377,600
Estimated sales range
Not available
$1,961/mo
Zestimate® history
Loading...
Owner options
Explore your selling options
What's special
Discover this coastal feel home that offers 3-bedroom, 2-bathrooms situated on a spacious corner lot in the desirable Normal Hill neighborhood. This property offers both convenience and character with ample parking for guests, boats or campers! Entertain effortlessly in the great outdoor space under a pergola, perfect for summer barbecues or intimate gatherings. The home features a practical 1-car garage and a dedicated office/study area, ideal for remote work or personal projects. Retreat to the large primary bedroom complete with a walk-in closet and fireplace. From its inviting facade to its functional interiors, this charming residence promises warmth and memorable moments. Don't miss the chance to make this Normal Hill gem your forever home—schedule a viewing today!
Zillow last checked: 8 hours ago
Listing updated: June 22, 2024 at 08:02am
Listed by:
Chelsea Blewett 208-791-8647,
Refined Realty
Bought with:
Kathy Hollingshead
Century 21 Price Right
Source: IMLS,MLS#: 98905336
Facts & features
Interior
Bedrooms & bathrooms
- Bedrooms: 3
- Bathrooms: 2
- Main level bathrooms: 1
Primary bedroom
- Level: Upper
Bedroom 2
- Level: Upper
Bedroom 3
- Level: Upper
Dining room
- Level: Main
Family room
- Level: Main
Kitchen
- Level: Main
Heating
- Forced Air, Natural Gas
Cooling
- Central Air
Appliances
- Included: Electric Water Heater, Dishwasher, Disposal, Microwave, Oven/Range Freestanding, Refrigerator, Dryer
Features
- Guest Room, Den/Office, Family Room, Walk-In Closet(s), Number of Baths Main Level: 1, Number of Baths Upper Level: 1
- Flooring: Carpet
- Has basement: No
- Has fireplace: Yes
- Fireplace features: Other
Interior area
- Total structure area: 2,074
- Total interior livable area: 2,074 sqft
- Finished area above ground: 2,074
- Finished area below ground: 0
Property
Parking
- Total spaces: 1
- Parking features: Detached, Alley Access
- Garage spaces: 1
Features
- Levels: Two
- Patio & porch: Covered Patio/Deck
- Fencing: Full,Vinyl
Lot
- Size: 7,100 sqft
- Dimensions: 142 x 50
- Features: Standard Lot 6000-9999 SF, Garden, Auto Sprinkler System, Drip Sprinkler System, Full Sprinkler System
Details
- Parcel number: RPL13600130010
Construction
Type & style
- Home type: SingleFamily
- Property subtype: Single Family Residence
Materials
- Frame
- Foundation: Crawl Space
- Roof: Metal
Condition
- Year built: 1920
Utilities & green energy
- Water: Public
- Utilities for property: Sewer Connected
Community & neighborhood
Location
- Region: Lewiston
Other
Other facts
- Listing terms: Cash,Conventional,FHA,VA Loan
- Ownership: Fee Simple
Price history
Price history is unavailable.
Public tax history
| Year | Property taxes | Tax assessment |
|---|---|---|
| 2025 | $2,314 -19.1% | $313,951 +12.3% |
| 2024 | $2,859 -10.5% | $279,515 -9.6% |
| 2023 | $3,195 +51.5% | $309,238 -1.8% |
Find assessor info on the county website
Neighborhood: 83501
Nearby schools
GreatSchools rating
- 7/10Webster Elementary SchoolGrades: K-5Distance: 0.3 mi
- 6/10Jenifer Junior High SchoolGrades: 6-8Distance: 0.3 mi
- 5/10Lewiston Senior High SchoolGrades: 9-12Distance: 2.1 mi
Schools provided by the listing agent
- Elementary: Webster
- Middle: Jenifer
- High: Lewiston
- District: Lewiston Independent School District #1
Source: IMLS. This data may not be complete. We recommend contacting the local school district to confirm school assignments for this home.

