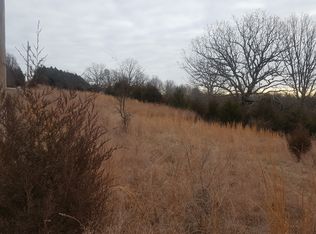Beautiful 3 bedroom, 2 bath home with attached garage on pavement. Features wonderful outbuildings including 28x36 shop/garage, 2 bay fully insulated, heated & cooled. Separate 1 car garage building, 14x28 with storage. Gorgeous backyard makes entertaining easy with the huge wood deck and wood privacy fence. Nice sized master suite and oversized laundry with tons of cabinets for added storage. Nice kitchen includes all appliances. Call today for your appointment!
This property is off market, which means it's not currently listed for sale or rent on Zillow. This may be different from what's available on other websites or public sources.

