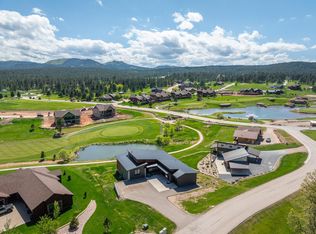Sold for $1,025,000 on 08/15/23
$1,025,000
12259 Reunion Ridge Rd, Sturgis, SD 57785
3beds
2,899sqft
Site Built
Built in 2011
0.72 Acres Lot
$1,150,000 Zestimate®
$354/sqft
$4,315 Estimated rent
Home value
$1,150,000
$1.07M - $1.23M
$4,315/mo
Zestimate® history
Loading...
Owner options
Explore your selling options
What's special
For more information, please contact listing agents Heath Gran 605-209-2052 or Scot Munro 605-641-641-6482 with Great Peaks Realty. REMARKABLE 3-bedroom home in the premier Apple Springs Resort community, live right on the golf course! Incredible finishes throughout to include tray ceilings, hand-scraped wood floors, tile floors, surround sound, granite countertops, in-floor heat throughout home & garage, gourmet kitchen with professional grade gas stove, double built-in ovens, walk-in pantry, formal dining features gas fireplace, built-in wine/beverage refrigerator and Oak table. Don't miss the expansive covered patio with an outdoor electric awning, lighting and fans where you will enjoy the unsurpassed Boulder Canyon views! True master ensuite features dual vanities, full spa room with walk-in tile shower and hot tub! The 1500+ sq ft garage has stained concrete floors with drains, plumbing for a bar or kitchen, ceiling fans, equipped for endless entertaining and secure private owner's closet. There is nothing like this one-of-a-kind property, call today!
Zillow last checked: 8 hours ago
Listing updated: August 16, 2023 at 02:37pm
Listed by:
Heath Gran,
Great Peaks Realty,
Scot Munro,
Great Peaks Realty
Bought with:
Heath Gran
Great Peaks Realty
Source: Mount Rushmore Area AOR,MLS#: 73947
Facts & features
Interior
Bedrooms & bathrooms
- Bedrooms: 3
- Bathrooms: 3
- Full bathrooms: 2
- 1/2 bathrooms: 1
- Main level bedrooms: 3
Primary bedroom
- Description: covered patio, Spa!
- Level: Main
- Area: 225
- Dimensions: 15 x 15
Bedroom 2
- Description: walk-in closet
- Level: Main
- Area: 210
- Dimensions: 14 x 15
Bedroom 3
- Description: patio walkout
- Level: Main
- Area: 255
- Dimensions: 15 x 17
Dining room
- Description: bev frig, fireplace
- Level: Main
- Area: 225
- Dimensions: 15 x 15
Kitchen
- Level: Main
- Dimensions: 17 x 23
Living room
- Description: gas fireplace
- Level: Main
- Area: 441
- Dimensions: 21 x 21
Heating
- Natural Gas, Electric, Forced Air, Radiant Floor
Cooling
- Refrig. C/Air
Appliances
- Included: Dishwasher, Refrigerator, Gas Range Oven, Range Hood, Washer, Dryer, Double Oven, Water Softener Owned
- Laundry: Main Level, Sink
Features
- Walk-In Closet(s), Ceiling Fan(s), Granite Counters
- Flooring: Wood, Tile, Stained Cement Floor
- Windows: Window Coverings(Some)
- Has basement: No
- Number of fireplaces: 2
- Fireplace features: Two, Gas Log, Living Room
Interior area
- Total structure area: 2,899
- Total interior livable area: 2,899 sqft
Property
Parking
- Total spaces: 3
- Parking features: Three Car, Attached
- Attached garage spaces: 3
Features
- Patio & porch: Covered Patio
- Exterior features: Sprinkler System, Lighting
- Has spa: Yes
- Spa features: Private
- Has view: Yes
Lot
- Size: 0.72 Acres
- Features: On Golf Course, Views, Lawn, Rock, View
Details
- Parcel number: 180100040004000
- Zoning description: Lawrence County Zoning: Suburban Residential
Construction
Type & style
- Home type: SingleFamily
- Architectural style: Ranch
- Property subtype: Site Built
Materials
- Frame
- Foundation: Slab
- Roof: Composition
Condition
- Year built: 2011
Community & neighborhood
Location
- Region: Sturgis
- Subdivision: Apple Springs
Other
Other facts
- Listing terms: Cash,New Loan
- Road surface type: Paved
Price history
| Date | Event | Price |
|---|---|---|
| 8/15/2023 | Sold | $1,025,000-10.8%$354/sqft |
Source: | ||
| 6/26/2023 | Contingent | $1,149,000$396/sqft |
Source: | ||
| 5/22/2023 | Listed for sale | $1,149,000$396/sqft |
Source: | ||
| 3/3/2023 | Contingent | $1,149,000$396/sqft |
Source: | ||
| 11/29/2022 | Price change | $1,149,000-10.2%$396/sqft |
Source: | ||
Public tax history
| Year | Property taxes | Tax assessment |
|---|---|---|
| 2025 | $9,324 +3.1% | $1,006,980 +3.9% |
| 2024 | $9,039 +24% | $969,130 +10.8% |
| 2023 | $7,287 +10.9% | $874,820 +35.7% |
Find assessor info on the county website
Neighborhood: Boulder Canyon
Nearby schools
GreatSchools rating
- 6/10Sturgis Elementary - 03Grades: K-4Distance: 4 mi
- 5/10Williams Middle School - 02Grades: 5-8Distance: 4.2 mi
- 7/10Brown High School - 01Grades: 9-12Distance: 6.6 mi

Get pre-qualified for a loan
At Zillow Home Loans, we can pre-qualify you in as little as 5 minutes with no impact to your credit score.An equal housing lender. NMLS #10287.
