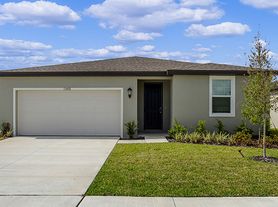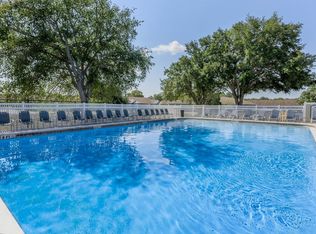OWNER OCCUPIED, DO NOT DISTURB. Schedule by appointment only!
Welcome home to this beautifully updated 2-bedroom residence with an expansive screened lanai, perfectly situated in a prime Spring Hill location. The home features tile flooring throughout for easy maintenance, and a one-car garage for added convenience. One of the standout features is the 12' x 18' covered and screened patio, ideal for relaxing, entertaining, or enjoying Florida's outdoor lifestyle year-round, an extension of your living space you'll truly appreciate. The kitchen offers white cabinetry, modern appliances, and a convenient breakfast bar, making it functional for everyday living and casual dining. The bedrooms are well-sized, and the overall layout is both practical and inviting.
Located in the desirable 34609 area of Spring Hill, this home offers convenient access to shopping, dining, and major roadways. With quick access to the expressway, you can be in Tampa in under 45 minutes, making commuting or weekend outings a breeze. With its great layout, desirable features, and convenient location, this Spring Hill home is a must-see and won't last long, schedule your showing today!
Disclosure: PLEASE NOTE: The application fee is NON-REFUNDABLE. All person(s) aged 18 and older that will be residing at the property must apply. The Listing Real Estate Management checks credit, eviction, background, employment & previous rental history. We advise you not to apply if you have credit scores below 550, outstanding collections, have ever been evicted or have bad rental history. Some associations may also have application fees. IMPORTANT: All of our tenants are automatically enrolled in our Tenant Benefits Program which can be found on our website.
By submitting your information on this page you consent to being contacted by the Property Manager and RentEngine via SMS, phone, or email.
House for rent
$1,600/mo
Fees may apply
12258 Foothill St, Spring Hill, FL 34609
2beds
848sqft
Price may not include required fees and charges. Price shown reflects the lease term provided. Learn more|
Single family residence
Available Sun Mar 1 2026
Cats, dogs OK
Central air, ceiling fan
In unit laundry
1 Parking space parking
What's special
One-car garageExpansive screened lanaiConvenient breakfast barModern appliancesWhite cabinetry
- 18 days |
- -- |
- -- |
Zillow last checked: 8 hours ago
Listing updated: February 17, 2026 at 04:07pm
Travel times
Looking to buy when your lease ends?
Consider a first-time homebuyer savings account designed to grow your down payment with up to a 6% match & a competitive APY.
Facts & features
Interior
Bedrooms & bathrooms
- Bedrooms: 2
- Bathrooms: 1
- Full bathrooms: 1
Cooling
- Central Air, Ceiling Fan
Appliances
- Included: Dishwasher, Disposal, Dryer, Freezer, Microwave, Range Oven, Refrigerator, Washer
- Laundry: In Unit
Features
- Ceiling Fan(s)
- Flooring: Carpet, Tile
- Windows: Window Coverings
Interior area
- Total interior livable area: 848 sqft
Property
Parking
- Total spaces: 1
- Parking features: On Street
- Details: Contact manager
Features
- Patio & porch: Patio
Details
- Parcel number: R3232317514009100110
Construction
Type & style
- Home type: SingleFamily
- Property subtype: Single Family Residence
Condition
- Year built: 1983
Community & HOA
Location
- Region: Spring Hill
Financial & listing details
- Lease term: 1 Year
Price history
| Date | Event | Price |
|---|---|---|
| 2/4/2026 | Listed for rent | $1,600$2/sqft |
Source: Zillow Rentals Report a problem | ||
| 8/28/2024 | Sold | $215,000$254/sqft |
Source: | ||
| 7/26/2024 | Pending sale | $215,000$254/sqft |
Source: | ||
| 7/22/2024 | Price change | $215,000-4.4%$254/sqft |
Source: | ||
| 7/11/2024 | Price change | $224,9990%$265/sqft |
Source: | ||
Neighborhood: 34609
Nearby schools
GreatSchools rating
- 4/10John D. Floyd Elementary SchoolGrades: PK-5Distance: 0.6 mi
- 5/10Powell Middle SchoolGrades: 6-8Distance: 2.2 mi
- 2/10Central High SchoolGrades: 9-12Distance: 6.1 mi

