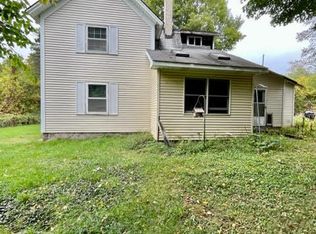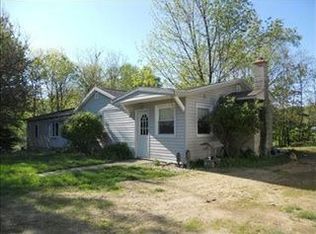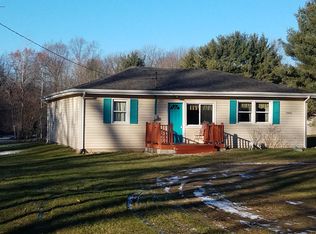Sold
$385,000
12257 Burchette Rd, Plainwell, MI 49080
4beds
2,350sqft
Single Family Residence
Built in 1981
5.1 Acres Lot
$424,700 Zestimate®
$164/sqft
$2,037 Estimated rent
Home value
$424,700
$403,000 - $446,000
$2,037/mo
Zestimate® history
Loading...
Owner options
Explore your selling options
What's special
This beautiful English Tudor home has everything you could want in a ''dream'' property! The home sits off the road on a hill overlooking a large front yard dotted with shade trees!The back yard has a huge new deck overlooking a gorgeous back yard with amazing views of rolling hills, trees and country views.This home features 4 bedrooms, (all on the main level!), +2 full baths. And updated kitchen with access to a vaulted ceiling 3 season room & dining in both the kitchen area and a separate dining room! There is a large living room, family room, huge laundry, storage rooms and so much more! Also a 30x60 barn with lots of room for tinkering, storage and horse stalls in a lean to area. Newer well, hot water heater and furnace plus a new wood burning furnace that heats the entire house! T home is located very near to two Plainwell School bus stops if Plainwell schools is desired! Pine Lake Public access is only a couple miles away! Also, high speed internet through MCTI (Barry Co telephone) at this home is great! This property and home are simply amazing and have been extremely well maintained! Call today for a private tour! You wont' want to miss this one!
Zillow last checked: 8 hours ago
Listing updated: September 03, 2024 at 01:20pm
Listed by:
Laurie Ann Zwiers 616-836-4120,
West Edge Real Estate LLC
Bought with:
Michelle E Rocco
Five Star Real Estate
Kerry L Keefer Fischer, 6501367416
Source: MichRIC,MLS#: 24000002
Facts & features
Interior
Bedrooms & bathrooms
- Bedrooms: 4
- Bathrooms: 2
- Full bathrooms: 2
- Main level bedrooms: 4
Heating
- Forced Air
Cooling
- Central Air
Appliances
- Included: Dishwasher, Dryer, Microwave, Range, Refrigerator, Washer, Water Softener Owned, Water Softener Rented
- Laundry: Laundry Room, Lower Level
Features
- Ceiling Fan(s), LP Tank Rented, Eat-in Kitchen, Pantry
- Flooring: Ceramic Tile, Wood
- Windows: Screens, Insulated Windows, Window Treatments
- Basement: Daylight,Full
- Number of fireplaces: 1
- Fireplace features: Family Room, Wood Burning
Interior area
- Total structure area: 1,350
- Total interior livable area: 2,350 sqft
- Finished area below ground: 0
Property
Parking
- Total spaces: 2
- Parking features: Attached, Garage Door Opener
- Garage spaces: 2
Features
- Stories: 2
Lot
- Size: 5.10 Acres
- Dimensions: 310 x 680
- Features: Wooded, Rolling Hills, Ground Cover, Shrubs/Hedges
Details
- Additional structures: Pole Barn
- Parcel number: 1201701900
- Zoning description: Res Ag
Construction
Type & style
- Home type: SingleFamily
- Property subtype: Single Family Residence
Materials
- Brick, Stucco, Vinyl Siding, Wood Siding
- Roof: Composition
Condition
- New construction: No
- Year built: 1981
Utilities & green energy
- Gas: LP Tank Rented
- Sewer: Septic Tank
- Water: Well
- Utilities for property: Phone Available, Electricity Available, Phone Connected
Community & neighborhood
Location
- Region: Plainwell
Other
Other facts
- Listing terms: Cash,FHA,VA Loan,Conventional
- Road surface type: Unimproved
Price history
| Date | Event | Price |
|---|---|---|
| 3/5/2024 | Sold | $385,000-7.2%$164/sqft |
Source: | ||
| 2/2/2024 | Pending sale | $415,000$177/sqft |
Source: | ||
| 1/25/2024 | Contingent | $415,000$177/sqft |
Source: | ||
| 1/1/2024 | Listed for sale | $415,000+76.6%$177/sqft |
Source: | ||
| 10/22/2015 | Sold | $235,000-2%$100/sqft |
Source: Public Record Report a problem | ||
Public tax history
| Year | Property taxes | Tax assessment |
|---|---|---|
| 2024 | -- | $186,900 +10.9% |
| 2023 | -- | $168,500 +4.3% |
| 2022 | -- | $161,600 +18.2% |
Find assessor info on the county website
Neighborhood: 49080
Nearby schools
GreatSchools rating
- 5/10Delton-Kellogg Middle SchoolGrades: 5-8Distance: 5.5 mi
- 6/10Delton-Kellogg High SchoolGrades: 9-12Distance: 5.3 mi
- 7/10Delton Kellogg Elem. SchoolGrades: PK-4Distance: 5.5 mi
Get pre-qualified for a loan
At Zillow Home Loans, we can pre-qualify you in as little as 5 minutes with no impact to your credit score.An equal housing lender. NMLS #10287.
Sell with ease on Zillow
Get a Zillow Showcase℠ listing at no additional cost and you could sell for —faster.
$424,700
2% more+$8,494
With Zillow Showcase(estimated)$433,194


