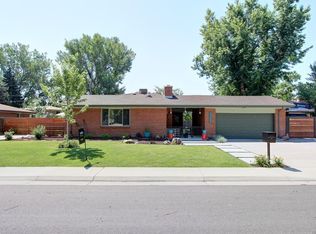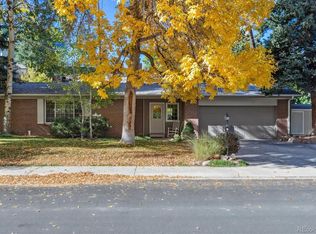Sold for $1,250,000
$1,250,000
12256 W 34th Place, Wheat Ridge, CO 80033
6beds
3,880sqft
Single Family Residence
Built in 1962
9,815 Square Feet Lot
$-- Zestimate®
$322/sqft
$6,242 Estimated rent
Home value
Not available
Estimated sales range
Not available
$6,242/mo
Zestimate® history
Loading...
Owner options
Explore your selling options
What's special
MOTIVATED SELLERS: NEW PRICE + 1 YEAR BUYDOWN TO GET YOU UNDER 6%! Spacious & Updated Applewood Ranch boasts modern architecture and free-form living with room for all your activities, toys, friends, and family! Welcoming courtyard-style patio greets you with a lush blend of greenery, wood, and stone. Inside, a simple and beautiful aesthetic awaits! Bright Kitchen features expansive prep space, breakfast bar, new lighting, and live-edge island. Sunlit Dining area opens to the Great Room and overlooks the stunning backyard through a huge picture window. Main floor spans 2,100+ SF and features 3 bedrooms, including a King-sized NEW Primary Suite with a brand-new bathroom: steam shower, dual vanities, and all the bells and whistles! Walk-in closet features a custom organization system and a private washer & dryer! Contemporary hall bath and 2 nicely sized bedrooms complete the main floor. Head down to explore the unforgettable basement – More than 1,800 SF of finish, delivering 3 additional bedrooms, a massive Great Room perfect for the ping-pong table and media center! Plenty of space for teens, extended family, and guests—Secondary suite featuring a ¾ bath with walk-in shower, large bedroom with egress and hall bath access, and non-conforming bedroom used as a home gym. Private basement laundry room large enough for a future kitchenette, or it works perfectly as a laundry/utility space! Enjoy laid-back living and premium-quality finishes inside and out. Relax and soak up the sun on Eastern and Western patios with space to grill and chill under the pergola, bubble away your worries in the included hot tub, or create your own urban garden. Stellar suburban dream location nestled moments from schools, shopping, the new hospital, and easy highway access for mountain getaways! Expanded driveway parking, attached 2-car garage, plus RV parking. Updated systems including a new tankless water heater, new attic insulation, and EV Charger—nothing to do but move in and enjoy!
Zillow last checked: 8 hours ago
Listing updated: August 01, 2025 at 01:55pm
Listed by:
Jennifer Apel 303-570-9690 jenny@nostalgichomes.com,
Compass - Denver
Bought with:
Russell Gellman, 100080494
Guide Real Estate
Source: REcolorado,MLS#: 9341678
Facts & features
Interior
Bedrooms & bathrooms
- Bedrooms: 6
- Bathrooms: 4
- Full bathrooms: 2
- 3/4 bathrooms: 2
- Main level bathrooms: 2
- Main level bedrooms: 3
Primary bedroom
- Description: Walk-In Closet With Organization System, Stacking W/D
- Level: Main
Bedroom
- Level: Main
Bedroom
- Level: Main
Bedroom
- Description: Built-In Bookcase Opens To Hidden 16'x16' Storage!
- Level: Basement
Bedroom
- Level: Basement
Bedroom
- Description: Non-Conf, Currently Used As Home Gym
- Level: Basement
Primary bathroom
- Description: Steam Shower, Dual Vanities
- Level: Main
Bathroom
- Description: Hall Bath With Dual Vanities
- Level: Main
Bathroom
- Description: Hall Bath
- Level: Basement
Bathroom
- Description: Shared Entry To Bedroom, Gym, Hall
- Level: Basement
Dining room
- Level: Main
Family room
- Description: Huge Family Room/Game Room
- Level: Basement
Great room
- Level: Main
Kitchen
- Level: Main
Laundry
- Description: Laundry/Utility Room Or Future Kitchenette!
- Level: Basement
Heating
- Hot Water, Radiant
Cooling
- Evaporative Cooling
Appliances
- Included: Dishwasher, Double Oven, Dryer, Microwave, Range, Refrigerator, Self Cleaning Oven, Tankless Water Heater
- Laundry: Laundry Closet
Features
- Built-in Features, Ceiling Fan(s), Eat-in Kitchen, Kitchen Island, Open Floorplan, Pantry, Primary Suite, Quartz Counters, Smoke Free, Walk-In Closet(s)
- Flooring: Carpet, Concrete, Tile, Wood
- Basement: Finished,Interior Entry
- Number of fireplaces: 1
- Fireplace features: Great Room
- Common walls with other units/homes: No Common Walls
Interior area
- Total structure area: 3,880
- Total interior livable area: 3,880 sqft
- Finished area above ground: 2,155
- Finished area below ground: 1,725
Property
Parking
- Total spaces: 2
- Parking features: Garage - Attached
- Attached garage spaces: 2
Features
- Levels: One
- Stories: 1
- Patio & porch: Patio
- Exterior features: Private Yard, Rain Gutters
- Has spa: Yes
- Spa features: Spa/Hot Tub
- Fencing: Partial
Lot
- Size: 9,815 sqft
Details
- Parcel number: 032464
- Special conditions: Standard
Construction
Type & style
- Home type: SingleFamily
- Architectural style: Mid-Century Modern
- Property subtype: Single Family Residence
Materials
- Brick
Condition
- Updated/Remodeled
- Year built: 1962
Utilities & green energy
- Sewer: Public Sewer
- Water: Public
Community & neighborhood
Location
- Region: Wheat Ridge
- Subdivision: Applewood Villages
Other
Other facts
- Listing terms: Cash,Conventional,FHA,Jumbo,VA Loan
- Ownership: Individual
- Road surface type: Paved
Price history
| Date | Event | Price |
|---|---|---|
| 8/1/2025 | Sold | $1,250,000-3.5%$322/sqft |
Source: | ||
| 6/10/2025 | Pending sale | $1,295,000$334/sqft |
Source: | ||
| 6/3/2025 | Price change | $1,295,000-2.3%$334/sqft |
Source: | ||
| 5/28/2025 | Price change | $1,325,000-1.5%$341/sqft |
Source: | ||
| 5/13/2025 | Price change | $1,345,000-3.6%$347/sqft |
Source: | ||
Public tax history
| Year | Property taxes | Tax assessment |
|---|---|---|
| 2024 | $4,286 +9.5% | $46,171 |
| 2023 | $3,913 -0.8% | $46,171 +12.1% |
| 2022 | $3,944 +22.5% | $41,186 -2.8% |
Find assessor info on the county website
Neighborhood: 80033
Nearby schools
GreatSchools rating
- 7/10Prospect Valley Elementary SchoolGrades: K-5Distance: 0.7 mi
- 5/10Everitt Middle SchoolGrades: 6-8Distance: 1.6 mi
- 7/10Wheat Ridge High SchoolGrades: 9-12Distance: 1.7 mi
Schools provided by the listing agent
- Elementary: Prospect Valley
- Middle: Everitt
- High: Wheat Ridge
- District: Jefferson County R-1
Source: REcolorado. This data may not be complete. We recommend contacting the local school district to confirm school assignments for this home.
Get pre-qualified for a loan
At Zillow Home Loans, we can pre-qualify you in as little as 5 minutes with no impact to your credit score.An equal housing lender. NMLS #10287.

