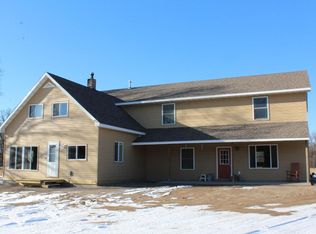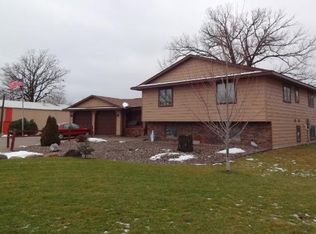Welcome to the farm! This 9.06 acre hobby farm is sure to warm your heart; just one minute out of town! Barn 16x48, insulated, 100 amp electrical with a rich water system for your livestock and new cement. Lean to 24x10, chicken coop 8x16, 2 sheds are repairable 20x28. Home is a spacious beauty - newly constructed in 2006 is this 5 bedroom country home. Garage is stubbed for 1/2 bath. New hot water heater and Traut Water System. Bedrooms are all sizable. Master en suite with walk-in closet and balcony. Mature fruit trees and a circle driveway, massive workshop/garage are just a couple of the beautiful features you will find in this home.
This property is off market, which means it's not currently listed for sale or rent on Zillow. This may be different from what's available on other websites or public sources.

