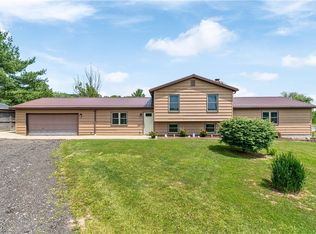Sold for $375,000
$375,000
12255 Williams Rd, Homerville, OH 44235
5beds
1,485sqft
Single Family Residence
Built in 1975
2 Acres Lot
$382,300 Zestimate®
$253/sqft
$2,248 Estimated rent
Home value
$382,300
$333,000 - $436,000
$2,248/mo
Zestimate® history
Loading...
Owner options
Explore your selling options
What's special
New Roof & Owner Will Replace Missing Siding. Discover Your Dream Equine Property Just Outside Of Homerville, Nearby Black River Schools! This 5-bedroom, 2-bath Home Sits On 2 Scenic Acres, Offering Stunning Country Views In Nearly Every Direction. Horse Lovers Will Appreciate The Impressive 50 X 88 Pole Barn, Complete With Four Horse Stalls, An Indoor Riding Area, And Tack Room, While The Large Pasture Provides Plenty Of Space For Grazing. Car Enthusiasts Will Love The Finished 24 X 40 Insulated And Heated Garage With Additional Workshop Space And Car Lift. 24 X 16 Extension In Garage For Additional Living Space! Custom Hickory Flooring And Classic Remodeled Country Kitchen. Plenty Of Storage And Functional Use. Above Ground Pool And Deck. Newer Electric Heat Pump, Ductwork, And A/c. Septic System Approx. 7 Years Old. Conveniently Located Just 30 Minutes From Medina And 25 Minutes From Wooster, The Perfect Balance Of Peaceful Country Living With Easy Access To Nearby Amenities!
Zillow last checked: 8 hours ago
Listing updated: June 18, 2025 at 08:19am
Listed by:
Kendra S Clark 419-706-6511 kendrac419706@gmail.com,
Plum Tree Realty
Bought with:
Melissa Mariolla
Firelands Association of Realt
Source: Firelands MLS,MLS#: 20250863Originating MLS: Firelands MLS
Facts & features
Interior
Bedrooms & bathrooms
- Bedrooms: 5
- Bathrooms: 2
- Full bathrooms: 2
Primary bedroom
- Area: 165
- Dimensions: 15 x 11
Bedroom 2
- Area: 220
- Dimensions: 11 x 20
Bedroom 3
- Area: 100
- Dimensions: 10 x 10
Bedroom 4
- Level: Main
- Area: 100
- Dimensions: 10 x 10
Bedroom 5
- Level: Main
- Area: 100
- Dimensions: 10 x 10
Bathroom
- Level: Main
Bathroom 1
- Level: Lower
Dining room
- Level: Main
- Area: 120
- Dimensions: 12 x 10
Family room
- Area: 0
- Dimensions: 0 x 0
Kitchen
- Level: Main
- Area: 110
- Dimensions: 11 x 10
Living room
- Level: Main
- Area: 182
- Dimensions: 14 x 13
Heating
- Electric, Forced Air, Heat Pump
Cooling
- Central Air
Appliances
- Laundry: None
Features
- Basement: Finished,Full
Interior area
- Total structure area: 1,485
- Total interior livable area: 1,485 sqft
Property
Parking
- Total spaces: 3
- Parking features: Detached, Heated Garage
- Garage spaces: 3
Features
- Levels: Multi/Split
- Patio & porch: Deck Around Pool
- Pool features: Above Ground
Lot
- Size: 2 Acres
Details
- Parcel number: 01913C21017
- Zoning description: 510 - Single Family Dwelling
Construction
Type & style
- Home type: SingleFamily
- Property subtype: Single Family Residence
Materials
- Aluminum
- Foundation: Basement
- Roof: Asphalt
Condition
- Year built: 1975
Utilities & green energy
- Electric: OFF
- Sewer: Septic Tank, See Sewer Comment, Spray System
- Water: Public
Community & neighborhood
Security
- Security features: Surveillance On Site
Location
- Region: Homerville
Other
Other facts
- Price range: $375K - $375K
- Available date: 01/01/1800
- Listing terms: 15+ Years,Conventional
Price history
| Date | Event | Price |
|---|---|---|
| 6/13/2025 | Sold | $375,000-2.6%$253/sqft |
Source: Firelands MLS #20250863 Report a problem | ||
| 5/5/2025 | Contingent | $385,000$259/sqft |
Source: Firelands MLS #20250863 Report a problem | ||
| 5/1/2025 | Price change | $385,000-3.7%$259/sqft |
Source: Firelands MLS #20250863 Report a problem | ||
| 3/15/2025 | Listed for sale | $399,900+128%$269/sqft |
Source: Firelands MLS #20250863 Report a problem | ||
| 6/26/2019 | Sold | $175,400+3.2%$118/sqft |
Source: | ||
Public tax history
| Year | Property taxes | Tax assessment |
|---|---|---|
| 2024 | $2,784 -0.9% | $67,900 |
| 2023 | $2,809 -4.1% | $67,900 |
| 2022 | $2,930 +15.3% | $67,900 +20.2% |
Find assessor info on the county website
Neighborhood: 44235
Nearby schools
GreatSchools rating
- 6/10Black River Education Center Elementary SchoolGrades: PK-5Distance: 4.1 mi
- 6/10Black River Education Center Middle SchoolGrades: 6-8Distance: 4.1 mi
- 5/10Black River High SchoolGrades: 9-12Distance: 4 mi
Schools provided by the listing agent
- District: Black River
Source: Firelands MLS. This data may not be complete. We recommend contacting the local school district to confirm school assignments for this home.
Get a cash offer in 3 minutes
Find out how much your home could sell for in as little as 3 minutes with a no-obligation cash offer.
Estimated market value$382,300
Get a cash offer in 3 minutes
Find out how much your home could sell for in as little as 3 minutes with a no-obligation cash offer.
Estimated market value
$382,300
