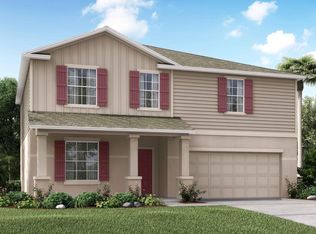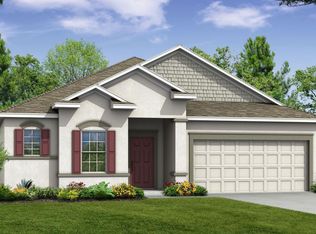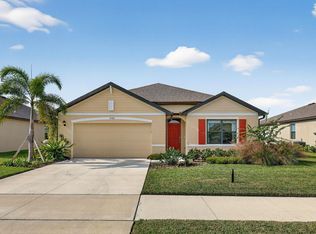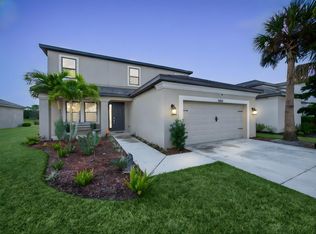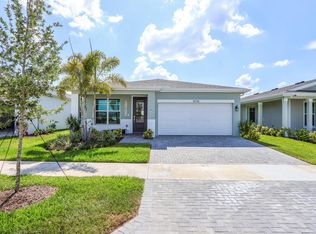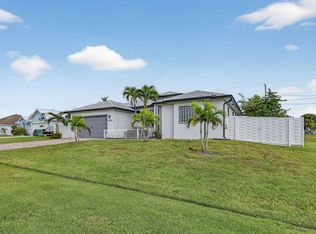This beautifully designed 4-bedroom, 2-bath home offers 2,151 sq ft of living space with high vaulted ceilings, an open layout, and plenty of natural light.Built in 2023, this smart home features a modern kitchen with quartz countertops, custom cabinetry, sleek appliances, and a large island perfect for everyday use or entertaining.A 2-car garage offers extra storage, and the home sits near a cul-de-sac for added privacy. Out back, a covered patio provides the perfect spot to relax and enjoy serene water views.Located in a family-friendly neighborhood with access to a clubhouse, resort-style pool, pickleball, tennis and basketball courts, playground, and dog park.Move-in ready and perfect for families seeking space, style, and convenience.
For sale
Price cut: $5K (12/3)
$444,900
12255 SW Forli Way, Port Saint Lucie, FL 34987
4beds
2,151sqft
Est.:
Single Family Residence
Built in 2023
6,316 Square Feet Lot
$-- Zestimate®
$207/sqft
$31/mo HOA
What's special
Large islandQuartz countertopsOpen layoutCustom cabinetryHigh vaulted ceilingsPlenty of natural lightModern kitchen
- 246 days |
- 212 |
- 8 |
Likely to sell faster than
Zillow last checked: 8 hours ago
Listing updated: December 03, 2025 at 07:18am
Listed by:
David Cruz 561-206-2789,
TruNest Real Estate Services
Source: BeachesMLS,MLS#: RX-11080771 Originating MLS: Beaches MLS
Originating MLS: Beaches MLS
Tour with a local agent
Facts & features
Interior
Bedrooms & bathrooms
- Bedrooms: 4
- Bathrooms: 2
- Full bathrooms: 2
Primary bedroom
- Level: M
- Area: 247.5 Square Feet
- Dimensions: 15 x 16.5
Bedroom 2
- Level: M
- Area: 131.25 Square Feet
- Dimensions: 12.5 x 10.5
Bedroom 3
- Level: M
- Area: 120 Square Feet
- Dimensions: 12 x 10
Bedroom 4
- Level: M
- Area: 130 Square Feet
- Dimensions: 13 x 10
Dining room
- Level: M
- Area: 238 Square Feet
- Dimensions: 17 x 14
Kitchen
- Level: M
- Area: 187 Square Feet
- Dimensions: 17 x 11
Living room
- Level: M
- Area: 238 Square Feet
- Dimensions: 17 x 14
Heating
- Central
Cooling
- Central Air
Appliances
- Included: Dishwasher, Dryer, Microwave, Electric Range, Refrigerator, Washer
- Laundry: Laundry Closet
Features
- Ctdrl/Vault Ceilings, Entrance Foyer, Kitchen Island, Pantry, Roman Tub, Walk-In Closet(s)
- Flooring: Carpet, Tile
- Windows: Shutters, Panel Shutters (Complete), Storm Shutters
Interior area
- Total structure area: 2,785
- Total interior livable area: 2,151 sqft
Video & virtual tour
Property
Parking
- Total spaces: 4
- Parking features: 2+ Spaces, Driveway, Garage - Attached
- Attached garage spaces: 2
- Uncovered spaces: 2
Features
- Stories: 1
- Patio & porch: Covered Patio
- Exterior features: Auto Sprinkler
- Pool features: Community
- Has view: Yes
- View description: Lake
- Has water view: Yes
- Water view: Lake
- Waterfront features: Lake Front
Lot
- Size: 6,316 Square Feet
- Features: < 1/4 Acre, Cul-De-Sac, Sidewalks
Details
- Parcel number: 333270003870004
- Zoning: Planned Un
Construction
Type & style
- Home type: SingleFamily
- Property subtype: Single Family Residence
Materials
- Concrete, Stucco
- Roof: Concrete
Condition
- Resale
- New construction: No
- Year built: 2023
Details
- Builder model: Miramar
Utilities & green energy
- Sewer: Public Sewer
- Water: Public
- Utilities for property: Cable Connected, Electricity Connected, Underground Utilities
Community & HOA
Community
- Features: Basketball, Clubhouse, Dog Park, Fitness Trail, Pickleball, Playground, Sidewalks, Tennis Court(s)
- Security: None, Smoke Detector(s)
- Subdivision: Verano South Pud 1 - Pod G - Plat No. 1
HOA
- Has HOA: Yes
- Services included: Common Areas
- HOA fee: $31 monthly
- Application fee: $150
Location
- Region: Port Saint Lucie
Financial & listing details
- Price per square foot: $207/sqft
- Tax assessed value: $376,200
- Annual tax amount: $8,463
- Date on market: 4/11/2025
- Listing terms: Cash,Conventional,FHA,VA Loan
- Electric utility on property: Yes
- Road surface type: Paved
Estimated market value
Not available
Estimated sales range
Not available
Not available
Price history
Price history
| Date | Event | Price |
|---|---|---|
| 12/3/2025 | Price change | $444,900-1.1%$207/sqft |
Source: | ||
| 10/7/2025 | Price change | $449,900-0.9%$209/sqft |
Source: | ||
| 8/23/2025 | Price change | $454,000-1.1%$211/sqft |
Source: | ||
| 8/21/2025 | Price change | $459,000-1.1%$213/sqft |
Source: | ||
| 8/12/2025 | Price change | $464,000-1.1%$216/sqft |
Source: | ||
Public tax history
Public tax history
| Year | Property taxes | Tax assessment |
|---|---|---|
| 2024 | $8,463 +152.5% | $277,224 +1794.9% |
| 2023 | $3,352 +679.3% | $14,630 +10% |
| 2022 | $430 +34.5% | $13,300 +64.2% |
Find assessor info on the county website
BuyAbility℠ payment
Est. payment
$3,153/mo
Principal & interest
$2165
Property taxes
$801
Other costs
$187
Climate risks
Neighborhood: Verano
Nearby schools
GreatSchools rating
- 7/10Allapattah Flats K-8Grades: PK-8Distance: 2.3 mi
- 3/10St. Lucie West Centennial High SchoolGrades: PK,9-12Distance: 4.2 mi
- 5/10Manatee Academy K-8Grades: K-8Distance: 3.2 mi
Schools provided by the listing agent
- Elementary: Manatee Elementary School
- Middle: Southport Middle School
- High: St. Lucie West Centennial High
Source: BeachesMLS. This data may not be complete. We recommend contacting the local school district to confirm school assignments for this home.
- Loading
- Loading
