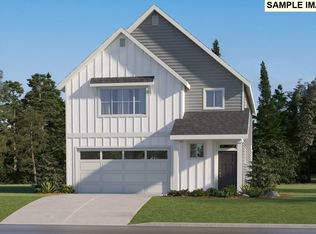Beautiful Bull Mountain home. Buy with confidence! Pre-inspected--all repairs complete. Open great room floor plan with hardwoods. Granite/SS kitchen has gas cook top island and built in ovens. French doors open to an amazing landscaped and terraced back yard with multiple decks and patio. Lots of windows for maximum light. Large 4th bedroom also makes an excellent media room or office. NEW exterior paint, lighting fixtures and carpet!
This property is off market, which means it's not currently listed for sale or rent on Zillow. This may be different from what's available on other websites or public sources.
