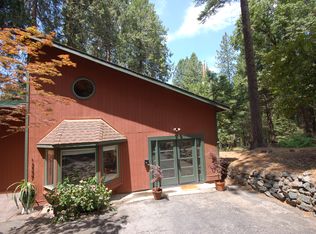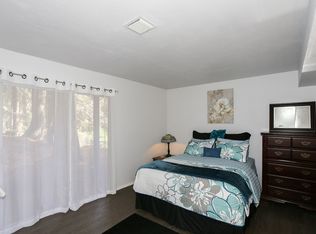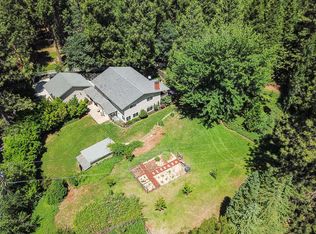Fabulous Tahoe style home in a treehouse type setting. This unique home has character, architectural touches, and a wonderful floor plan. Dramatic pine ceilings, with skylights and plenty of windows to let in the natural light. Beautifully crafted Doug fir staircase which leads to a loft and 2 bedrooms and bath on the 2nd level. Beautiful decks to enjoy the peaceful setting. Not included in the square footage are two fabulous rooms below and a full bath. Was used as a yoga studio and would make a wonderful guest suite, rental, etc. NID Cascade Canal trail is close by. Priced to sell!!!!
This property is off market, which means it's not currently listed for sale or rent on Zillow. This may be different from what's available on other websites or public sources.


