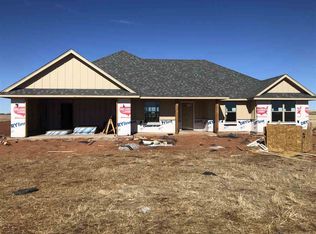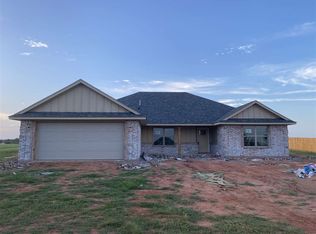Sold
$298,000
12255 NE Stone Ridge Ln, Fletcher, OK 73541
4beds
2,000sqft
Single Family Residence
Built in 2023
0.5 Acres Lot
$315,100 Zestimate®
$149/sqft
$2,068 Estimated rent
Home value
$315,100
$268,000 - $372,000
$2,068/mo
Zestimate® history
Loading...
Owner options
Explore your selling options
What's special
Located in Stone Ridge Addition, this 2023 construction boasts an open floorplan with approx. 2000 sq foot of living space, including 4bedrooms, 2 bathrooms, and a 2 car garage. The primary bedroom is spacious and the eat in kitchen features a large breakfast bar and dedicated workspace. Tile flooring is present in high traffic areas, with carpeting in the bedrooms. Notable upgrades include a new roof and gutters in 2023, an expanded concrete driveway, a chain-link enclosed backyard, a water softener and an electric fireplace, which will remain with the property. SELLER WILL PAY $5000 OF BUYERS CLOSING COST WITH ACCEPTED OFFER! Give listing agent Julie Bridges, RE/MAX Professionals Realtor a call at 580 695-3883 with any questions.
Zillow last checked: 8 hours ago
Listing updated: July 30, 2025 at 12:00pm
Listed by:
JULIE BRIDGES 580-695-3883,
RE/MAX PROFESSIONALS
Bought with:
Waylon Stricklin
Keller Williams Mulinix
Source: Lawton BOR,MLS#: 169022
Facts & features
Interior
Bedrooms & bathrooms
- Bedrooms: 4
- Bathrooms: 2
- Full bathrooms: 2
Primary bedroom
- Area: 255.65
- Dimensions: 13.17 x 19.42
Dining room
- Area: 53.51
- Dimensions: 9.58 x 5.58
Kitchen
- Features: Kitchen/Dining, Breakfast Bar
- Area: 156.29
- Dimensions: 15.5 x 10.08
Living room
- Area: 355.69
- Dimensions: 15.75 x 22.58
Heating
- Fireplace(s), Central, Electric, Heat Pump
Cooling
- Central-Electric, Heat Pump, Ceiling Fan(s)
Appliances
- Included: Electric, Range/Oven, Microwave, Dishwasher, Disposal, Refrigerator, Ice Maker, Electric Water Heater
- Laundry: Washer Hookup, Dryer Hookup, Utility Room
Features
- Walk-In Closet(s), 8-Ft.+ Ceiling, Vaulted Ceiling(s), Granite Counters, One Living Area
- Flooring: Ceramic Tile, Carpet
- Windows: Double Pane Windows, Window Coverings
- Has fireplace: Yes
- Fireplace features: Electric, Interior
Interior area
- Total structure area: 2,000
- Total interior livable area: 2,000 sqft
Property
Parking
- Total spaces: 2
- Parking features: Auto Garage Door Opener, Garage Door Opener, Double Driveway, 3 Car Driveway
- Garage spaces: 2
- Has uncovered spaces: Yes
Features
- Levels: One
- Patio & porch: Covered Porch, Covered Patio
- Fencing: Chain Link
Lot
- Size: 0.50 Acres
Details
- Parcel number: 04N10W273958310040010
Construction
Type & style
- Home type: SingleFamily
- Property subtype: Single Family Residence
Materials
- Brick Veneer
- Foundation: Slab
- Roof: Composition
Condition
- Updated
- Year built: 2023
Utilities & green energy
- Electric: Public Service OK
- Gas: None
- Sewer: Aeration Septic
- Water: Rural District
Community & neighborhood
Security
- Security features: Security System, Smoke/Heat Alarm
Location
- Region: Fletcher
Other
Other facts
- Listing terms: VA Loan,FHA,Conventional,Cash
- Road surface type: Gravel
Price history
| Date | Event | Price |
|---|---|---|
| 7/28/2025 | Sold | $298,000+1%$149/sqft |
Source: Lawton BOR #169022 Report a problem | ||
| 6/30/2025 | Contingent | $295,000$148/sqft |
Source: Lawton BOR #169022 Report a problem | ||
| 6/18/2025 | Listed for sale | $295,000-1.3%$148/sqft |
Source: Lawton BOR #169022 Report a problem | ||
| 6/9/2025 | Listing removed | $299,000$150/sqft |
Source: Lawton BOR #168341 Report a problem | ||
| 5/19/2025 | Price change | $299,000-2%$150/sqft |
Source: Lawton BOR #168341 Report a problem | ||
Public tax history
| Year | Property taxes | Tax assessment |
|---|---|---|
| 2024 | $2,497 | $31,244 |
Find assessor info on the county website
Neighborhood: 73541
Nearby schools
GreatSchools rating
- 5/10Fletcher Elementary SchoolGrades: PK-6Distance: 2.7 mi
- 5/10Fletcher Junior High SchoolGrades: 7-8Distance: 2.7 mi
- 4/10Fletcher High SchoolGrades: 9-12Distance: 2.7 mi
Schools provided by the listing agent
- Elementary: Fletcher
- Middle: Fletcher
- High: Fletcher
Source: Lawton BOR. This data may not be complete. We recommend contacting the local school district to confirm school assignments for this home.

Get pre-qualified for a loan
At Zillow Home Loans, we can pre-qualify you in as little as 5 minutes with no impact to your credit score.An equal housing lender. NMLS #10287.
Sell for more on Zillow
Get a free Zillow Showcase℠ listing and you could sell for .
$315,100
2% more+ $6,302
With Zillow Showcase(estimated)
$321,402
