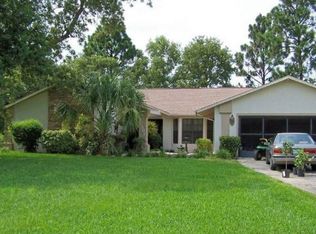GORGEOUS! Completely UPDATED Custom Estate 3/2/2 HOME in the beautiful, rolling-hill subdivision of Spring Hill. Highly sought after location so close to everything with oversized, peaceful lots. Pride of ownership is evident the moment you pull up the drive! You will love the flow of this open floor plan DREAM home with the kitchen at the heart. Granite counter tops, stainless steel appliances and a breakfast bar and dining area with a bay window will make it hard to leave the kitchen! But you will!! with the caged in-ground pool and lusciously landscaped backyard you will want to slip out to this paradise as often as possible. Split bedroom floor plan gives the Masters of the Home off the formal LR/DR the luxury of His and Her walk-in closets and en-suite bathroom with garden tub and walk-in shower and private doors to take a late-night dip! On the other side of family room and eat-in kitchen are two more large bedrooms for family and guests with a shared bathroom and a large laundry room with updated washer/dryer, sink with granite countertop, storage and even room for crafting! But don't stop there! The garage is a handyman or car-lovers dream with a coated floor, pull-down attic access and a large built-in workshop. No HOA or CDD fees!! This one is ready for you to move-in and enjoy!! This HOME won't last!!
This property is off market, which means it's not currently listed for sale or rent on Zillow. This may be different from what's available on other websites or public sources.
