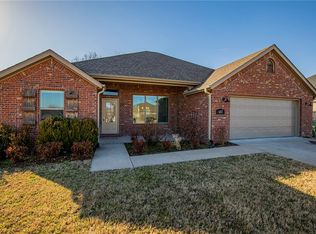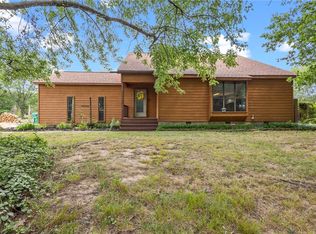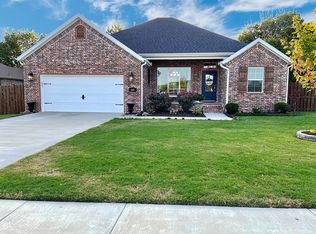Sold for $618,000 on 06/13/25
$618,000
12253 Clyde Carnes Rd, Farmington, AR 72730
4beds
2,323sqft
Single Family Residence
Built in 1961
11.98 Acres Lot
$-- Zestimate®
$266/sqft
$2,055 Estimated rent
Home value
Not available
Estimated sales range
Not available
$2,055/mo
Zestimate® history
Loading...
Owner options
Explore your selling options
What's special
LOCATION, LOCATION, LOCATION! Well maintained 1,577 SF home with 3 Bedrooms/1 Bathroom plus a 1 Bed/1 Bath - 746 SF guest house. Sitting on 11.98 prime acres with paved road frontage on 2 sides. Excellent development potential!!! Main house boasts beautiful hardwood paneling and traditional rock work intermingled throughout the home. Offers a spacious utility/mudroom and built-in storage throughout plus a private, enclosed sunroom and additional back patio and fenced back yard. The guest house offers its own private back patio and fully fenced back yard to enjoy. The grounds around the homes provide a large, garden space, flower beds, and a separate well. The farmland is mostly open and level with multiple barns in fair - good condition. Property has multiple easy access points from the main road.
Zillow last checked: 8 hours ago
Listing updated: June 24, 2025 at 06:54am
Listed by:
Mindy Carman 479-267-5911,
Legend Realty Inc
Bought with:
Mindy Carman, SA00091464
Legend Realty Inc
Source: ArkansasOne MLS,MLS#: 1301844 Originating MLS: Northwest Arkansas Board of REALTORS MLS
Originating MLS: Northwest Arkansas Board of REALTORS MLS
Facts & features
Interior
Bedrooms & bathrooms
- Bedrooms: 4
- Bathrooms: 2
- Full bathrooms: 2
Heating
- Baseboard, Central
Cooling
- Central Air
Appliances
- Included: Gas Cooktop, Gas Water Heater, Refrigerator
Features
- Ceiling Fan(s), None, Wood Burning Stove
- Flooring: Ceramic Tile, Wood
- Has basement: No
- Number of fireplaces: 1
- Fireplace features: Kitchen
Interior area
- Total structure area: 2,323
- Total interior livable area: 2,323 sqft
Property
Features
- Levels: One
- Stories: 1
- Patio & porch: Enclosed
- Exterior features: Gravel Driveway
- Fencing: Back Yard,Chain Link,Partial,Wire
- Waterfront features: None
Lot
- Size: 11.98 Acres
- Dimensions: 11.98 AC
- Features: Corner Lot, Level, None, Open Lot
Details
- Additional structures: Barn(s), Guest House, Pole Barn, Well House
- Parcel number: 76003143000
- Zoning description: Residential
- Special conditions: None
Construction
Type & style
- Home type: SingleFamily
- Property subtype: Single Family Residence
Materials
- Other, Rock, See Remarks
- Foundation: Slab
- Roof: Architectural,Shingle
Condition
- New construction: No
- Year built: 1961
Utilities & green energy
- Water: Public
- Utilities for property: Cable Available, Electricity Available, Natural Gas Available, High Speed Internet Available, Water Available
Community & neighborhood
Location
- Region: Farmington
- Subdivision: Farmington Outlots 2008 Annex
Other
Other facts
- Road surface type: Paved
Price history
| Date | Event | Price |
|---|---|---|
| 6/13/2025 | Sold | $618,000-8.4%$266/sqft |
Source: | ||
| 4/24/2025 | Price change | $674,999-10%$291/sqft |
Source: | ||
| 3/19/2025 | Listed for sale | $749,9990%$323/sqft |
Source: | ||
| 5/1/2024 | Listing removed | -- |
Source: | ||
| 3/1/2024 | Price change | $750,000-9.1%$323/sqft |
Source: | ||
Public tax history
| Year | Property taxes | Tax assessment |
|---|---|---|
| 2024 | $1,993 +1.5% | $48,505 +5.8% |
| 2023 | $1,964 +0.3% | $45,845 +6.2% |
| 2022 | $1,957 | $43,185 |
Find assessor info on the county website
Neighborhood: 72730
Nearby schools
GreatSchools rating
- 6/10Prairie Grove Middle SchoolGrades: 4-6Distance: 3.8 mi
- 5/10Prairie Grove Junior High SchoolGrades: 7-8Distance: 3.8 mi
- 8/10Prairie Grove High SchoolGrades: 9-12Distance: 4.3 mi
Schools provided by the listing agent
- District: Prairie Grove
Source: ArkansasOne MLS. This data may not be complete. We recommend contacting the local school district to confirm school assignments for this home.

Get pre-qualified for a loan
At Zillow Home Loans, we can pre-qualify you in as little as 5 minutes with no impact to your credit score.An equal housing lender. NMLS #10287.


