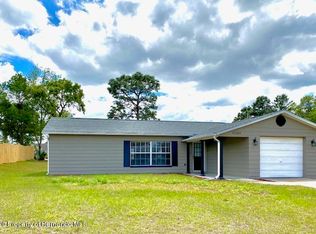Sold for $230,000 on 06/10/25
$230,000
12252 Verona St, Spring Hill, FL 34609
2beds
1,100sqft
Ranch
Built in 1984
10,018.8 Square Feet Lot
$222,800 Zestimate®
$209/sqft
$1,630 Estimated rent
Home value
$222,800
$196,000 - $252,000
$1,630/mo
Zestimate® history
Loading...
Owner options
Explore your selling options
What's special
ACTIVE UNDER CONTRACT TAKING BACK UP OFFERS- Move-in ready and full of charm, this beautifully updated 2-bedroom, 1.5-bath home offers 1,100 sq ft of living space, plus a versatile flex room perfect for a home office, third bedroom, or additional living area. Step inside to find luxury vinyl plank flooring throughout, a modern kitchen with white cabinetry and granite countertops, refinished ceilings, plantation shutters, updated interior doors, contemporary light fixtures, and a stylish bathroom vanity. Fresh interior paint gives the home a clean, inviting feel. Enjoy outdoor living in the fenced backyard with an open rear patio ideal for relaxing or entertaining. Additional highlights include a 1-car garage, roof (2013), HVAC (2022), and a newer water heater (2021). Conveniently located near shopping, dining, medical facilities, and with easy access to the Suncoast Parkway for a quick commute to Tampa. Schedule your showing today!
Zillow last checked: 8 hours ago
Listing updated: June 10, 2025 at 06:09am
Listed by:
Jennifer Kupres 352-232-9080,
Homan Realty Group Inc
Bought with:
NON MEMBER
NON MEMBER
Source: HCMLS,MLS#: 2252950
Facts & features
Interior
Bedrooms & bathrooms
- Bedrooms: 2
- Bathrooms: 2
- Full bathrooms: 1
- 1/2 bathrooms: 1
Primary bedroom
- Level: Main
- Area: 121
- Dimensions: 11x11
Bedroom 2
- Level: Main
- Area: 121
- Dimensions: 11x11
Bonus room
- Level: Main
- Area: 150
- Dimensions: 15x10
Dining room
- Level: Main
- Area: 96
- Dimensions: 12x8
Great room
- Level: Main
- Area: 231
- Dimensions: 21x11
Kitchen
- Level: Main
- Area: 96
- Dimensions: 12x8
Heating
- Central
Cooling
- Central Air
Appliances
- Included: Dryer, Electric Range, Microwave, Refrigerator, Washer
- Laundry: In Garage
Features
- Ceiling Fan(s), Open Floorplan
- Flooring: Vinyl
- Has fireplace: No
Interior area
- Total structure area: 1,100
- Total interior livable area: 1,100 sqft
Property
Parking
- Total spaces: 1
- Parking features: Assigned
- Garage spaces: 1
Features
- Levels: One
- Stories: 1
- Patio & porch: Rear Porch
- Fencing: Chain Link,Wood
Lot
- Size: 10,018 sqft
- Features: Cleared
Details
- Parcel number: R32 323 17 5160 1065 0050
- Zoning: PDP
- Zoning description: PUD
- Special conditions: Standard
Construction
Type & style
- Home type: SingleFamily
- Architectural style: Ranch
- Property subtype: Ranch
- Attached to another structure: Yes
Materials
- Concrete, Stucco
- Roof: Shingle
Condition
- New construction: No
- Year built: 1984
Utilities & green energy
- Electric: 150 Amp Service
- Sewer: Septic Tank
- Water: Public
- Utilities for property: Cable Available, Electricity Available, Water Available
Community & neighborhood
Security
- Security features: Smoke Detector(s)
Location
- Region: Spring Hill
- Subdivision: Spring Hill Unit 16
Other
Other facts
- Listing terms: Cash,Conventional,FHA,VA Loan
- Road surface type: Paved
Price history
| Date | Event | Price |
|---|---|---|
| 6/10/2025 | Sold | $230,000+2.2%$209/sqft |
Source: | ||
| 5/5/2025 | Pending sale | $225,000$205/sqft |
Source: | ||
| 5/5/2025 | Contingent | $225,000$205/sqft |
Source: | ||
| 4/21/2025 | Listed for sale | $225,000+9.8%$205/sqft |
Source: | ||
| 3/4/2022 | Sold | $205,000-14.6%$186/sqft |
Source: | ||
Public tax history
| Year | Property taxes | Tax assessment |
|---|---|---|
| 2024 | $3,049 +0% | $159,434 0% |
| 2023 | $3,047 +173.9% | $159,513 +110.9% |
| 2022 | $1,113 +0.5% | $75,652 +3% |
Find assessor info on the county website
Neighborhood: 34609
Nearby schools
GreatSchools rating
- 5/10Spring Hill Elementary SchoolGrades: PK-5Distance: 1.3 mi
- 6/10West Hernando Middle SchoolGrades: 6-8Distance: 5.1 mi
- 4/10Frank W. Springstead High SchoolGrades: 9-12Distance: 1.7 mi
Schools provided by the listing agent
- Elementary: Spring Hill
- Middle: West Hernando
- High: Central
Source: HCMLS. This data may not be complete. We recommend contacting the local school district to confirm school assignments for this home.
Get a cash offer in 3 minutes
Find out how much your home could sell for in as little as 3 minutes with a no-obligation cash offer.
Estimated market value
$222,800
Get a cash offer in 3 minutes
Find out how much your home could sell for in as little as 3 minutes with a no-obligation cash offer.
Estimated market value
$222,800
