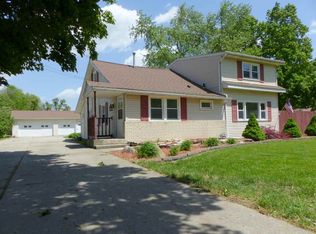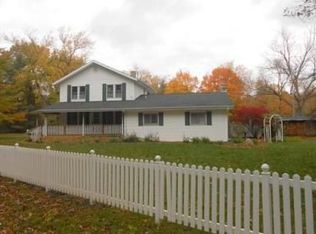Get into this remarkable 3 bedroom ranch on a private acre in PHM with an open concept living/dining and kitchen. Family room is 22' x 24' with vaulted ceilings with plenty of room to entertain. Room enough for 6 cars. Attached 2 car garage and an additional 4 car garage with a workroom. Bathrooms are nicely updated. Full basement partially finished for even more space. This home has a lot of living spaces and you will not be disappointed. Call your agent for your tour today. Remember it's all about YOU!
This property is off market, which means it's not currently listed for sale or rent on Zillow. This may be different from what's available on other websites or public sources.


