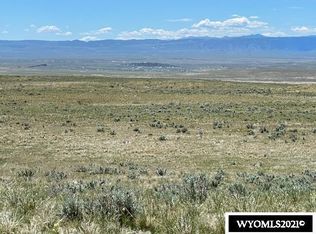Rural Custom Home Living at it's best!! 20 acres, 4 Bed, 5 Bath over 6,000 sqft with hardwood floors, beautiful tile, and a massive great room with 19' ceilings and a view you can not beat. All the room you would ever need with a massive 4 stall garage with 12' ceilings and storage space for days. Entertaining your thing? This open concept kitchen boasts double wall ovens, stove range, wet bar and mini fridge, large 36" hickory cabinets and storage, storage, storage.
This property is off market, which means it's not currently listed for sale or rent on Zillow. This may be different from what's available on other websites or public sources.

