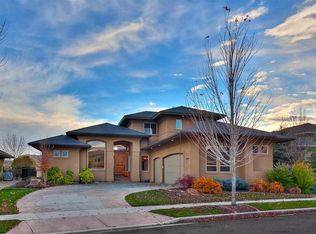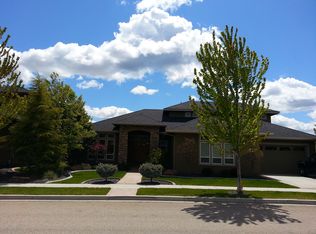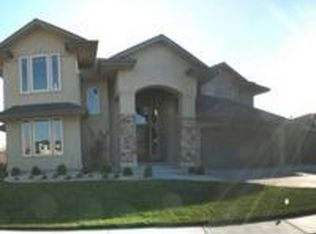Sold
Price Unknown
12250 N Upper Ridge Pl, Boise, ID 83714
4beds
4baths
3,684sqft
Single Family Residence
Built in 2006
10,541.52 Square Feet Lot
$1,070,800 Zestimate®
$--/sqft
$4,930 Estimated rent
Home value
$1,070,800
$996,000 - $1.16M
$4,930/mo
Zestimate® history
Loading...
Owner options
Explore your selling options
What's special
Welcome to this exquisite view home nestled in the highly sought-after community of Hidden Springs, located in the picturesque Northwest Boise foothills. The main level boasts a luxurious master suite featuring a gas fireplace, dual vanities, a walk-in closet, and french doors that open to the patio with stunning foothills views. The main level also features an office, formal dining room, expansive great room with views of the foothills. The kitchen features granite countertops, large island, stainless steel appliances and a large walk-in pantry. Upstairs you will find 3 additional bedrooms jack and Jill bathroom, large bonus room for entertaining, movie nights, play room, or extra living space with access to a charming veranda that overlooks the courtyard and offers panoramic views of the foothills. Enjoy access to the amazing amenities Hidden Springs has to offer, including a fitness facility, pools, community center, community garden, dog park, local restaurants and more!
Zillow last checked: 8 hours ago
Listing updated: November 20, 2024 at 06:56pm
Listed by:
Rebecca Enrico Crum 208-870-3202,
Andy Enrico & Co Real Estate 2, LLC,
Madison Crum 208-869-9980,
Andy Enrico & Co Real Estate 2, LLC
Bought with:
Brad Allred
Silvercreek Realty Group
Source: IMLS,MLS#: 98919586
Facts & features
Interior
Bedrooms & bathrooms
- Bedrooms: 4
- Bathrooms: 4
- Main level bathrooms: 1
- Main level bedrooms: 1
Primary bedroom
- Level: Main
- Area: 304
- Dimensions: 19 x 16
Bedroom 2
- Level: Upper
- Area: 110
- Dimensions: 11 x 10
Bedroom 3
- Level: Upper
- Area: 169
- Dimensions: 13 x 13
Bedroom 4
- Level: Upper
- Area: 121
- Dimensions: 11 x 11
Dining room
- Level: Main
- Area: 156
- Dimensions: 13 x 12
Kitchen
- Level: Main
- Area: 285
- Dimensions: 19 x 15
Office
- Level: Main
- Area: 121
- Dimensions: 11 x 11
Heating
- Forced Air, Natural Gas
Cooling
- Central Air
Appliances
- Included: Gas Water Heater, Tank Water Heater, Dishwasher, Disposal, Microwave, Oven/Range Built-In, Refrigerator, Gas Range
Features
- Bath-Master, Bed-Master Main Level, Den/Office, Formal Dining, Great Room, Double Vanity, Central Vacuum Plumbed, Breakfast Bar, Pantry, Kitchen Island, Granite Counters, Number of Baths Main Level: 1, Number of Baths Upper Level: 2, Bonus Room Size: 20x12, Bonus Room Level: Upper
- Flooring: Hardwood, Tile, Carpet
- Has basement: No
- Number of fireplaces: 2
- Fireplace features: Gas, Two
Interior area
- Total structure area: 3,684
- Total interior livable area: 3,684 sqft
- Finished area above ground: 3,684
- Finished area below ground: 0
Property
Parking
- Total spaces: 3
- Parking features: Attached, Driveway
- Attached garage spaces: 3
- Has uncovered spaces: Yes
- Details: Garage: 22 X 34
Features
- Levels: Two
- Patio & porch: Covered Patio/Deck
- Pool features: Community
- Has view: Yes
Lot
- Size: 10,541 sqft
- Features: 10000 SF - .49 AC, Garden, Sidewalks, Views, Auto Sprinkler System, Full Sprinkler System
Details
- Parcel number: R3610290350
- Zoning: Pc
Construction
Type & style
- Home type: SingleFamily
- Property subtype: Single Family Residence
Materials
- Frame, Stucco
- Roof: Composition
Condition
- Year built: 2006
Utilities & green energy
- Water: Public
- Utilities for property: Sewer Connected
Community & neighborhood
Location
- Region: Boise
- Subdivision: Hidden Springs
HOA & financial
HOA
- Has HOA: Yes
- HOA fee: $518 quarterly
Other
Other facts
- Listing terms: Cash,Conventional,VA Loan
- Ownership: Fee Simple,Fractional Ownership: No
- Road surface type: Paved
Price history
Price history is unavailable.
Public tax history
| Year | Property taxes | Tax assessment |
|---|---|---|
| 2025 | $6,929 -1.1% | $1,083,400 +9.5% |
| 2024 | $7,005 -12.9% | $989,600 +6.1% |
| 2023 | $8,041 +3.6% | $932,400 -20.2% |
Find assessor info on the county website
Neighborhood: 83714
Nearby schools
GreatSchools rating
- 8/10Hidden Springs Elementary SchoolGrades: PK-6Distance: 0.7 mi
- 5/10Hillside Junior High SchoolGrades: 7-9Distance: 4.3 mi
- 8/10Boise Senior High SchoolGrades: 9-12Distance: 7 mi
Schools provided by the listing agent
- Elementary: Hidden Springs
- Middle: River Glen Jr
- High: Boise
- District: Boise School District #1
Source: IMLS. This data may not be complete. We recommend contacting the local school district to confirm school assignments for this home.


