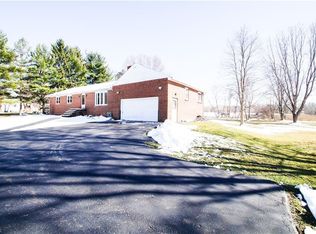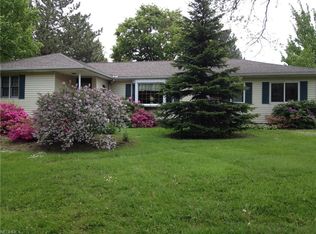Sold for $242,000
$242,000
12250 Huntoon Rd, Concord Township, OH 44077
3beds
--sqft
Single Family Residence
Built in 1973
1 Acres Lot
$257,400 Zestimate®
$--/sqft
$1,933 Estimated rent
Home value
$257,400
$239,000 - $278,000
$1,933/mo
Zestimate® history
Loading...
Owner options
Explore your selling options
What's special
Welcome home to this lovely split level home in Concord Township sitting on 1 acre of land updated with three bedrooms and two FULL bathrooms! Open Kitchen with a large eat in area, spacious living room with a large picture window- Lower walk out level features a family room with wood burner as well as access to the two car attached garage -family room has sliding doors that lead out to a large concrete patio overlooking this beautiful lot. Outdoor space features a deck off of the kitchen sliders which is the perfect space for all of your outdoor needs including entertaining or just relaxing while soaking up all nature has to offer. RIVERSIDE SCHOOLS!! Home is located just over 3 miles from Metroparks Hidden Lake! Near many parks & amenities. HWT & Boiler 5 years young. Updated well 2024- New garage Door 2024 1 YEAR HOME WARRANTY for buyer peace of mind- Nothing here, but to move in, freshly painted, new flooring throughout and updated restrooms. Funds will be escrowed by seller for septic upgrade or replacement if needed. Schedule your tour today!
Zillow last checked: 8 hours ago
Listing updated: September 09, 2024 at 09:35am
Listing Provided by:
Melissa S Harford melissaharford@mcdhomes.com440-463-2424,
McDowell Homes Real Estate Services
Bought with:
John R Sill, 2011001788
RE/MAX Innovations
Source: MLS Now,MLS#: 5046182 Originating MLS: Lake Geauga Area Association of REALTORS
Originating MLS: Lake Geauga Area Association of REALTORS
Facts & features
Interior
Bedrooms & bathrooms
- Bedrooms: 3
- Bathrooms: 2
- Full bathrooms: 2
Primary bedroom
- Description: Flooring: Luxury Vinyl Tile
- Level: Second
- Dimensions: 14 x 14
Bedroom
- Description: Flooring: Luxury Vinyl Tile
- Level: Second
- Dimensions: 12 x 12
Bedroom
- Description: Flooring: Luxury Vinyl Tile
- Level: Second
- Dimensions: 12 x 12
Eat in kitchen
- Description: Flooring: Ceramic Tile
- Level: First
- Dimensions: 12 x 11
Family room
- Description: Huge family room with walk out to concrete patio and family room has access to the attached garage.,Flooring: Carpet
- Features: Fireplace, Natural Woodwork
- Level: Lower
- Dimensions: 19 x 15
Kitchen
- Description: Open kitchen with kitchen Island and stainless-steel appliances,Flooring: Ceramic Tile
- Features: Breakfast Bar
- Level: First
- Dimensions: 14 x 12
Living room
- Description: Flooring: Luxury Vinyl Tile
- Level: First
- Dimensions: 21 x 14
Heating
- Baseboard, Hot Water, Propane, Steam
Cooling
- None
Appliances
- Included: Dryer, Microwave, Range, Refrigerator, Washer
Features
- Basement: Partially Finished,Walk-Out Access
- Number of fireplaces: 1
- Fireplace features: Family Room
Property
Parking
- Total spaces: 2
- Parking features: Attached, Direct Access, Garage
- Attached garage spaces: 2
Features
- Levels: Three Or More,Multi/Split
- Fencing: Chain Link,Partial
Lot
- Size: 1 Acres
Details
- Additional structures: Shed(s)
- Parcel number: 08A0060000040
- Special conditions: Standard
Construction
Type & style
- Home type: SingleFamily
- Architectural style: Split Level
- Property subtype: Single Family Residence
Materials
- Aluminum Siding
- Roof: Asphalt,Fiberglass
Condition
- Year built: 1973
Details
- Warranty included: Yes
Utilities & green energy
- Sewer: Septic Tank
- Water: Well
Community & neighborhood
Location
- Region: Concord Township
- Subdivision: Original Concord Township 01
Price history
| Date | Event | Price |
|---|---|---|
| 9/5/2024 | Sold | $242,000-3.2% |
Source: | ||
| 7/31/2024 | Contingent | $249,900 |
Source: | ||
| 7/29/2024 | Listed for sale | $249,900 |
Source: | ||
| 7/22/2024 | Contingent | $249,900 |
Source: | ||
| 7/17/2024 | Price change | $249,900-2.3% |
Source: | ||
Public tax history
| Year | Property taxes | Tax assessment |
|---|---|---|
| 2024 | $4,125 +25.7% | $88,030 +46.6% |
| 2023 | $3,280 +4% | $60,040 |
| 2022 | $3,154 -0.4% | $60,040 |
Find assessor info on the county website
Neighborhood: 44077
Nearby schools
GreatSchools rating
- 7/10Leroy Elementary SchoolGrades: K-5Distance: 2.4 mi
- 5/10Riverside Jr/Sr High SchoolGrades: 8-12Distance: 2 mi
- 5/10Henry F Lamuth Middle SchoolGrades: 6-8Distance: 2.4 mi
Schools provided by the listing agent
- District: Riverside LSD Lake- 4306
Source: MLS Now. This data may not be complete. We recommend contacting the local school district to confirm school assignments for this home.

Get pre-qualified for a loan
At Zillow Home Loans, we can pre-qualify you in as little as 5 minutes with no impact to your credit score.An equal housing lender. NMLS #10287.

