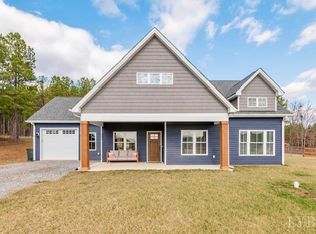Sold for $429,900
$429,900
1225 Wheeler Rd, Lynchburg, VA 24504
3beds
1,647sqft
Single Family Residence
Built in 2024
5.89 Acres Lot
$453,500 Zestimate®
$261/sqft
$2,114 Estimated rent
Home value
$453,500
$431,000 - $476,000
$2,114/mo
Zestimate® history
Loading...
Owner options
Explore your selling options
What's special
Beautiful contemporary farmhouse nested on over 5.8 acres of land in Campbell County, Lynchburg. Step through the front porch, and you are greeted to a huge great room with vaulted ceiling and brick/shiplap floor to ceiling electrical fireplace. Then, it's onto the large open kitchen/dining area with white shaker custom cabinets, eat-in island, stainless steel appliances, and quartz countertops. Private primary retrieve with large walking closet, tray ceiling, en suite with walking tile shower, and double vanity with quartz countertops. Separate laundry room, pantry, custom build mudroom, and two car garage completes this beautiful home. Call today to see it!!
Zillow last checked: 8 hours ago
Listing updated: May 24, 2024 at 08:04am
Listed by:
Irina Moldavskaya 434-485-3353 irinamoldavsky@yahoo.com,
Ted Counts Realty & Auction
Bought with:
OUT OF AREA BROKER
OUT OF AREA BROKER
Source: LMLS,MLS#: 351290 Originating MLS: Lynchburg Board of Realtors
Originating MLS: Lynchburg Board of Realtors
Facts & features
Interior
Bedrooms & bathrooms
- Bedrooms: 3
- Bathrooms: 2
- Full bathrooms: 2
Primary bedroom
- Level: First
- Area: 178.64
- Dimensions: 15.4 x 11.6
Bedroom
- Dimensions: 0 x 0
Bedroom 2
- Level: First
- Area: 132
- Dimensions: 12 x 11
Bedroom 3
- Level: First
- Area: 132
- Dimensions: 12 x 11
Bedroom 4
- Area: 0
- Dimensions: 0 x 0
Bedroom 5
- Area: 0
- Dimensions: 0 x 0
Dining room
- Area: 0
- Dimensions: 0 x 0
Family room
- Area: 0
- Dimensions: 0 x 0
Great room
- Level: First
- Area: 306
- Dimensions: 18 x 17
Kitchen
- Level: First
- Area: 242
- Dimensions: 20 x 12.1
Living room
- Area: 0
- Dimensions: 0 x 0
Office
- Area: 0
- Dimensions: 0 x 0
Heating
- Heat Pump
Cooling
- Heat Pump
Appliances
- Included: Dishwasher, Microwave, Electric Range, Refrigerator, Electric Water Heater
- Laundry: Dryer Hookup, Laundry Room, Main Level, Separate Laundry Rm., Washer Hookup
Features
- Drywall, Great Room, Main Level Bedroom, Primary Bed w/Bath, Pantry, Tile Bath(s), Walk-In Closet(s)
- Flooring: Vinyl Plank
- Basement: Crawl Space
- Attic: Pull Down Stairs
- Number of fireplaces: 1
- Fireplace features: 1 Fireplace, Great Room
Interior area
- Total structure area: 1,647
- Total interior livable area: 1,647 sqft
- Finished area above ground: 1,647
- Finished area below ground: 0
Property
Parking
- Parking features: Concrete Drive
- Has garage: Yes
- Has uncovered spaces: Yes
Features
- Levels: One
Lot
- Size: 5.89 Acres
Details
- Parcel number: 26H22
- Zoning: A-1
Construction
Type & style
- Home type: SingleFamily
- Architectural style: Farm House,Ranch
- Property subtype: Single Family Residence
Materials
- Brick, Vinyl Siding
- Roof: Shingle
Condition
- New construction: Yes
- Year built: 2024
Utilities & green energy
- Electric: AEP/Appalachian Powr
- Sewer: Septic Tank
- Water: Well
- Utilities for property: Cable Available
Community & neighborhood
Security
- Security features: Smoke Detector(s)
Location
- Region: Lynchburg
Price history
| Date | Event | Price |
|---|---|---|
| 5/24/2024 | Sold | $429,900$261/sqft |
Source: | ||
| 3/29/2024 | Pending sale | $429,900$261/sqft |
Source: | ||
| 3/25/2024 | Listed for sale | $429,900+616.5%$261/sqft |
Source: | ||
| 1/23/2024 | Sold | $60,000+20%$36/sqft |
Source: Public Record Report a problem | ||
| 5/17/2022 | Sold | $50,000$30/sqft |
Source: Public Record Report a problem | ||
Public tax history
| Year | Property taxes | Tax assessment |
|---|---|---|
| 2024 | $209 | $287,800 |
Find assessor info on the county website
Neighborhood: 24504
Nearby schools
GreatSchools rating
- 8/10Rustburg Elementary SchoolGrades: PK-5Distance: 4.3 mi
- 4/10Rustburg Middle SchoolGrades: 6-8Distance: 4 mi
- 8/10Rustburg High SchoolGrades: 9-12Distance: 3 mi
Get pre-qualified for a loan
At Zillow Home Loans, we can pre-qualify you in as little as 5 minutes with no impact to your credit score.An equal housing lender. NMLS #10287.
