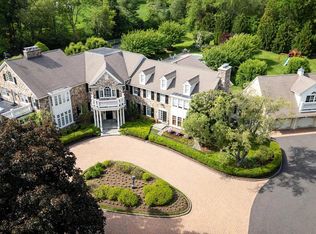A private lane leads to this special custom home set on a fabulous lot in desirable Blue Bell. The gracious 2-story center hall greets you with hardwood floors and turned staircase and leads to the welcoming living and dining rooms. The "Blue Bell Kitchen" is a cook's dream with custom cabinetry, commercial appliances, matte granite countertops, radiant heated floors, large center island, plenty of storage and task lighting, and leads to the glassed in breakfast room and the vaulted family room with floor to ceiling stone fireplace and a custom bar and butler pantry that also opens to the kitchen. Front and back staircases access the second floor. The master suite is an oasis with custom bathroom with radiant heated floors, sauna, dressing area, sitting room and balcony overlooking the yard offering a perfect setting for your morning coffee or evening cocktail. Three more bedrooms, one en-suite, and upstairs laundry room complete the second level. Sports and movie fans will love the basement's fully equipped theatre and wet bar entertainment areas. There is a full bathroom and extra room which is perfect for a 5th bedroom, office or game room. Entertain away outdoors too enjoying the large patio with built in gas grill, in-ground fire pit and hot tub area. Practice pitching and batting in a full length heated sports shed or convert it to a golf drive or indoor gardening hub. This home comes equipped with stereo system throughout, all the amenities in the media room, generator, home warranty and is in the top ranked Wissahickon School District. Located near great restaurants, shopping and easy access to Center City. This home should be yours. Pack your bags!
This property is off market, which means it's not currently listed for sale or rent on Zillow. This may be different from what's available on other websites or public sources.

