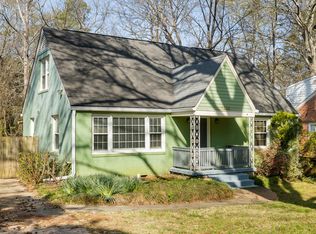Closed
$396,000
1225 Walker Dr, Decatur, GA 30030
3beds
1,107sqft
Single Family Residence, Residential
Built in 1952
8,712 Square Feet Lot
$416,000 Zestimate®
$358/sqft
$2,523 Estimated rent
Home value
$416,000
$395,000 - $437,000
$2,523/mo
Zestimate® history
Loading...
Owner options
Explore your selling options
What's special
The perfect cottage - circa 1952 - adorable four sided brick home - Forrest Hills sought after neighborhood - near City of Decatur, Avondale Estates and minutes from Emory/CDC welcomes you! Charming living and dining rooms with refinished hardwoods, freshly painted home also features a newly renovated kitchen with new cabinets, granite counter tops, appliances and stylish shelving. The kitchen overlooks the new deck with arbor with blooming trumpet vines and spacious back yard (with storage shed). The bedrooms are versatile and all have gleaming hardwoods. The first bedroom is boasts pine paneling and has been modified to house a stackable washer/dryer in the closet for easy access. The bedrooms are spacious and full of light. The full bath has been renovated with new tile floor, sink and bead board siding. Enjoy the landscaped front and relax on the beautiful deck - great place for grilling or just relaxing while enjoying fun in the fenced back yard. The neighborhood is active and boasts a wonderful HOA - great opportunity to meet neighbors. Huge perk - the home is located in unincorporated DeKalb so the taxes are much lower and the LOCATION is super convenient to Agnes Scott, Emory/CDC and about 20 minutes to downtown Atlanta and to the Atlanta Airport. Grab this cute home quickly!!!!
Zillow last checked: 8 hours ago
Listing updated: September 13, 2023 at 10:51pm
Listing Provided by:
Carol Reimer,
Alma Fuller Realty Company
Bought with:
Marisa Hammett, 409260
Compass
Source: FMLS GA,MLS#: 7235227
Facts & features
Interior
Bedrooms & bathrooms
- Bedrooms: 3
- Bathrooms: 1
- Full bathrooms: 1
- Main level bathrooms: 1
- Main level bedrooms: 3
Primary bedroom
- Features: Master on Main
- Level: Master on Main
Bedroom
- Features: Master on Main
Primary bathroom
- Features: Tub/Shower Combo
Dining room
- Features: Separate Dining Room
Kitchen
- Features: Cabinets White, Stone Counters
Heating
- Central
Cooling
- Central Air
Appliances
- Included: Dishwasher, Disposal
- Laundry: Laundry Closet
Features
- Flooring: Ceramic Tile, Hardwood
- Windows: None
- Basement: Driveway Access,Exterior Entry,Partial
- Attic: Pull Down Stairs
- Has fireplace: No
- Fireplace features: None
- Common walls with other units/homes: No One Above
Interior area
- Total structure area: 1,107
- Total interior livable area: 1,107 sqft
- Finished area above ground: 1,107
Property
Parking
- Total spaces: 1
- Parking features: Drive Under Main Level, Driveway, Garage, Garage Faces Front, Level Driveway
- Attached garage spaces: 1
- Has uncovered spaces: Yes
Accessibility
- Accessibility features: None
Features
- Levels: One
- Stories: 1
- Patio & porch: Deck
- Exterior features: Other
- Pool features: None
- Spa features: None
- Fencing: Back Yard,Chain Link
- Has view: Yes
- View description: City
- Waterfront features: None
- Body of water: None
Lot
- Size: 8,712 sqft
- Dimensions: 194 x 68
- Features: Back Yard, Front Yard
Details
- Additional structures: Outbuilding
- Parcel number: 15 216 14 020
- Other equipment: None
- Horse amenities: None
Construction
Type & style
- Home type: SingleFamily
- Architectural style: Cottage
- Property subtype: Single Family Residence, Residential
Materials
- Brick 4 Sides
- Foundation: Brick/Mortar
- Roof: Composition
Condition
- Resale
- New construction: No
- Year built: 1952
Utilities & green energy
- Electric: 220 Volts
- Sewer: Public Sewer
- Water: Public
- Utilities for property: Cable Available, Electricity Available, Natural Gas Available, Phone Available, Sewer Available, Water Available
Green energy
- Energy efficient items: None
- Energy generation: None
- Water conservation: Low-Flow Fixtures
Community & neighborhood
Security
- Security features: Smoke Detector(s)
Community
- Community features: Homeowners Assoc, Near Public Transport, Near Schools, Near Shopping, Park, Public Transportation, Restaurant, Street Lights
Location
- Region: Decatur
- Subdivision: Midway Woods/Forrest Hills
Other
Other facts
- Road surface type: Paved
Price history
| Date | Event | Price |
|---|---|---|
| 9/11/2023 | Sold | $396,000-0.8%$358/sqft |
Source: | ||
| 8/23/2023 | Pending sale | $399,000$360/sqft |
Source: | ||
| 7/21/2023 | Price change | $399,000-2.4%$360/sqft |
Source: | ||
| 7/13/2023 | Price change | $409,000-1.4%$369/sqft |
Source: | ||
| 6/26/2023 | Listed for sale | $415,000+69.4%$375/sqft |
Source: | ||
Public tax history
| Year | Property taxes | Tax assessment |
|---|---|---|
| 2025 | $4,997 -4.5% | $152,839 0% |
| 2024 | $5,235 +46.8% | $152,840 +18.3% |
| 2023 | $3,565 -11.4% | $129,200 +4.4% |
Find assessor info on the county website
Neighborhood: 30030
Nearby schools
GreatSchools rating
- 5/10Avondale Elementary SchoolGrades: PK-5Distance: 1.3 mi
- 5/10Druid Hills Middle SchoolGrades: 6-8Distance: 4.2 mi
- 6/10Druid Hills High SchoolGrades: 9-12Distance: 3.4 mi
Schools provided by the listing agent
- Elementary: Avondale
- Middle: Druid Hills
- High: Druid Hills
Source: FMLS GA. This data may not be complete. We recommend contacting the local school district to confirm school assignments for this home.
Get a cash offer in 3 minutes
Find out how much your home could sell for in as little as 3 minutes with a no-obligation cash offer.
Estimated market value$416,000
Get a cash offer in 3 minutes
Find out how much your home could sell for in as little as 3 minutes with a no-obligation cash offer.
Estimated market value
$416,000
