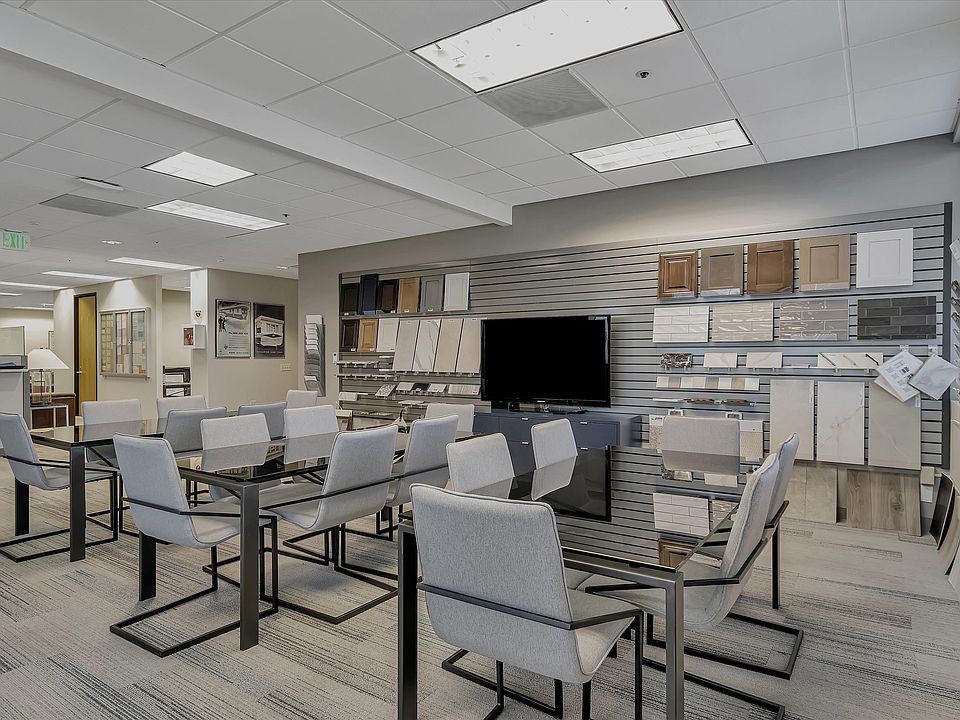This stunning and brand new 3 bedroom, 3 bathroom home with a garage is coming soon to the family community of Plaza Del Rey. This unique split floorplan offers plenty of space and privacy for everyone. The home showcases wood laminate flooring throughout, high ceilings with recessed lights, and plenty of windows providing an abundance of natural light. Overlooking the living area, the open kitchen has ample cabinet space, quartz counters, and stainless steel appliances. The primary bedroom is generously oversized with an en-suite bathroom featuring an expansive walk-in closet, dual sinks, and walk-in shower with glass enclosure. The second and third bedroom will comfortably host visitors or could become a home office or hobby room. Don't let someone else buy this home before you take a look. Call today to schedule a private viewing before this home is sold! This is a manufactured home on leased land (not real estate); the land lease is $1,750 per month. 2025 Clayton Serial #: TBD HCD #: DL1164796 *Photos of a similar home. Actual home may have variates with respect to colors, features, and layout. *List price excludes closing costs & escrow fees. *All information provided is deemed reliable, but is not guaranteed and should be independently verified. *Buyers are responsible for verifying the accuracy of all information.
New construction
$659,000
1225 Vienna Dr SPACE 957, Sunnyvale, CA 94089
3beds
1,440sqft
Manufactured Home
Built in 2025
-- sqft lot
$657,100 Zestimate®
$458/sqft
$-- HOA
What's special
Open kitchenEn-suite bathroomPlenty of windowsExpansive walk-in closetPrimary bedroomHigh ceilingsQuartz counters
- 139 days
- on Zillow |
- 2,102 |
- 102 |
Zillow last checked: 7 hours ago
Listing updated: February 04, 2025 at 10:03am
Listed by:
Rita Hutchins 408-420-1994,
Alliance Manufactured Homes
Source: My State MLS,MLS#: 11398035
Travel times
Schedule tour
Select your preferred tour type — either in-person or real-time video tour — then discuss available options with the builder representative you're connected with.
Select a date
Facts & features
Interior
Bedrooms & bathrooms
- Bedrooms: 3
- Bathrooms: 3
- Full bathrooms: 3
Basement
- Area: 0
Heating
- Has Heating (Unspecified Type)
Features
- Has basement: No
- Has fireplace: No
Interior area
- Total structure area: 1,440
- Total interior livable area: 1,440 sqft
- Finished area above ground: 1,440
Video & virtual tour
Property
Parking
- Total spaces: 2
- Parking features: Attached
- Garage spaces: 2
Details
- Parcel number: 11038552
- On leased land: Yes
- Lease amount: $1,750
Construction
Type & style
- Home type: MobileManufactured
- Property subtype: Manufactured Home
Condition
- New construction: Yes
- Year built: 2025
Details
- Builder name: Alliance Manufactured Homes
Utilities & green energy
- Electric: Amps(0)
Community & HOA
Community
- Features: Gym, Pool, Clubhouse
- Subdivision: Santa Clara Office
HOA
- Has HOA: No
- Amenities included: Gym, Pool, Clubhouse
Location
- Region: Sunnyvale
Financial & listing details
- Price per square foot: $458/sqft
- Tax assessed value: $54,338
- Annual tax amount: $543
- Date on market: 12/19/2024
- Date available: 12/19/2024
About the community
Note: Brand new manufactured homes are located within their respected mobile home communities. They are on leased land with a monthly space rent. Park approval required to purchase.

2804 Mission College Blvd Suite 210, Santa Clara, CA 95054
Source: Alliance Manufactured Homes
