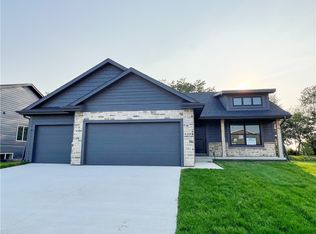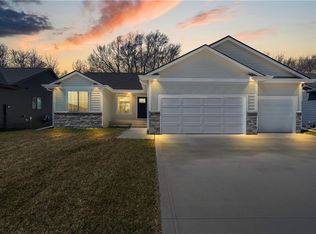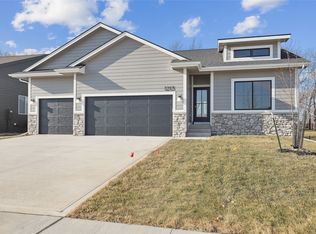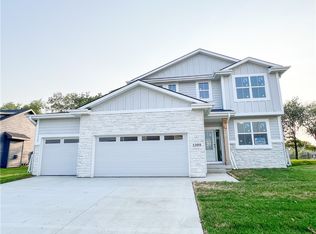Sold for $512,293 on 04/01/24
$512,293
1225 Timber Ridge Dr, Norwalk, IA 50211
5beds
1,548sqft
Single Family Residence
Built in 2022
0.26 Acres Lot
$501,400 Zestimate®
$331/sqft
$2,983 Estimated rent
Home value
$501,400
$476,000 - $526,000
$2,983/mo
Zestimate® history
Loading...
Owner options
Explore your selling options
What's special
Timber Ridge is a booming community in Norwalk, come see why! KRM is proud to present our popular Amber plan, this time designed with a total of FIVE bedrooms (3 on the main level + 2 downstairs) so there’s plenty of space for everyone. Classic exterior with wide front porch and stone accents. Private yard backing to mature trees. Fantastic kitchen with range hood, quartz counters, & XL pantry. Dining area with access to the covered deck. Primary ensuite with tile shower, dual vanities, & a great walk-in closet with pass through to the laundry room. Mudroom off the garage to store everything you need to get out the door smoothly. Daylight windows provides lots of natural light throughout the entire lower level, finished with two bedrooms, a full bath, & a great back bar for entertaining. Throughout the home you'll find gorgeous shiplap details. Lot comes complete with full sod & an 8-zone irrigation system to keep it looking green & healthy. Passive radon mitigation system is included. Energy efficient home backed by KRM’s outstanding customer service & warranty program. Qualifies for Norwalk’s tax abatement program & our preferred lender perks. Home is complete & move-in ready!
Zillow last checked: 8 hours ago
Listing updated: April 03, 2024 at 07:58am
Listed by:
Amanda Mickelsen (515)321-3123,
Keller Williams Realty GDM
Bought with:
Dave Crawford
Keller Williams Realty GDM
Emily Broderick
Keller Williams Realty GDM
Source: DMMLS,MLS#: 683174 Originating MLS: Des Moines Area Association of REALTORS
Originating MLS: Des Moines Area Association of REALTORS
Facts & features
Interior
Bedrooms & bathrooms
- Bedrooms: 5
- Bathrooms: 3
- Full bathrooms: 2
- 3/4 bathrooms: 1
- Main level bedrooms: 3
Heating
- Forced Air, Gas, Natural Gas
Cooling
- Central Air
Appliances
- Included: Dishwasher, Microwave, Stove
Features
- Wet Bar, Dining Area
- Flooring: Carpet, Tile
- Basement: Daylight,Finished
- Number of fireplaces: 1
- Fireplace features: Electric
Interior area
- Total structure area: 1,548
- Total interior livable area: 1,548 sqft
- Finished area below ground: 976
Property
Parking
- Total spaces: 3
- Parking features: Attached, Garage, Three Car Garage
- Attached garage spaces: 3
Lot
- Size: 0.26 Acres
- Features: Rectangular Lot
Details
- Parcel number: 63244010180
- Zoning: RES
Construction
Type & style
- Home type: SingleFamily
- Architectural style: Ranch
- Property subtype: Single Family Residence
Materials
- Cement Siding, Stone
- Foundation: Poured
- Roof: Asphalt,Shingle
Condition
- New Construction
- New construction: Yes
- Year built: 2022
Details
- Builder name: KRM Development
- Warranty included: Yes
Utilities & green energy
- Sewer: Public Sewer
- Water: Public
Community & neighborhood
Security
- Security features: Smoke Detector(s)
Location
- Region: Norwalk
HOA & financial
HOA
- Has HOA: Yes
- HOA fee: $150 annually
- Association name: Timber Ridge HOA
- Second association name: Accurate Development
Other
Other facts
- Listing terms: Cash,Conventional,FHA,VA Loan
- Road surface type: Concrete
Price history
| Date | Event | Price |
|---|---|---|
| 4/1/2024 | Sold | $512,293+2.5%$331/sqft |
Source: | ||
| 12/23/2023 | Pending sale | $499,900$323/sqft |
Source: | ||
| 11/7/2023 | Listed for sale | $499,9000%$323/sqft |
Source: | ||
| 10/16/2023 | Listing removed | -- |
Source: | ||
| 10/5/2023 | Listed for sale | $500,000+1%$323/sqft |
Source: | ||
Public tax history
| Year | Property taxes | Tax assessment |
|---|---|---|
| 2024 | $6,776 +84600% | $360,000 |
| 2023 | $8 | $360,000 +89900% |
| 2022 | -- | $400 |
Find assessor info on the county website
Neighborhood: 50211
Nearby schools
GreatSchools rating
- 7/10Orchard Hills ElementaryGrades: 2-3Distance: 1.3 mi
- 6/10Norwalk Middle SchoolGrades: 6-8Distance: 2.9 mi
- 6/10Norwalk Senior High SchoolGrades: 9-12Distance: 2.9 mi
Schools provided by the listing agent
- District: Norwalk
Source: DMMLS. This data may not be complete. We recommend contacting the local school district to confirm school assignments for this home.

Get pre-qualified for a loan
At Zillow Home Loans, we can pre-qualify you in as little as 5 minutes with no impact to your credit score.An equal housing lender. NMLS #10287.
Sell for more on Zillow
Get a free Zillow Showcase℠ listing and you could sell for .
$501,400
2% more+ $10,028
With Zillow Showcase(estimated)
$511,428


