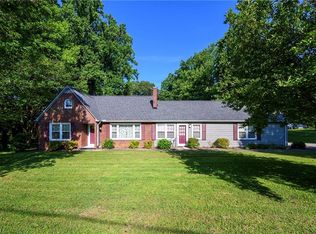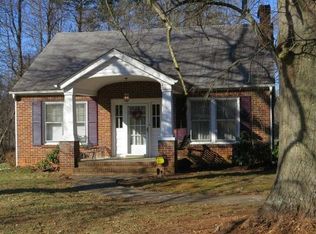Sold for $189,000
$189,000
1225 Teague Rd, Winston Salem, NC 27107
3beds
1,172sqft
Manufactured Home, Residential
Built in 1997
1.23 Acres Lot
$190,800 Zestimate®
$--/sqft
$1,326 Estimated rent
Home value
$190,800
$172,000 - $210,000
$1,326/mo
Zestimate® history
Loading...
Owner options
Explore your selling options
What's special
Completely renovated 3br/2ba home with multiple buildings on 1.23 acres! Open floor plan features new wide plank flooring through main living areas. Brand new kitchen includes new cabinets, stainless steel dishwasher, microwave and range (not pictured) and granite countertops. Split bedroom floor plans with new carpet. Primary bedroom has dual vanity with granite countertop, garden tub and separate shower. Fresh paint and lighting throughout. Exterior has an oversized deck with new deck boards and railings. Flat backyard has two storage buildings. Additional wired building on property as well. New vapor barrier. Home warranty provided. This one is completely move-in ready! Agent is owner.
Zillow last checked: 8 hours ago
Listing updated: October 03, 2024 at 09:00am
Listed by:
Matt Ingram 336-209-0817,
Real Broker LLC
Bought with:
Asha Burnette, 332774
Keller Williams Realty
Source: Triad MLS,MLS#: 1152900 Originating MLS: Greensboro
Originating MLS: Greensboro
Facts & features
Interior
Bedrooms & bathrooms
- Bedrooms: 3
- Bathrooms: 2
- Full bathrooms: 2
- Main level bathrooms: 2
Primary bedroom
- Level: Main
- Dimensions: 15.42 x 12.92
Bedroom 2
- Level: Main
- Dimensions: 9.83 x 12.83
Bedroom 3
- Level: Main
- Dimensions: 9.83 x 12.33
Dining room
- Level: Main
- Dimensions: 7.67 x 13.17
Kitchen
- Level: Main
- Dimensions: 9.58 x 13.17
Laundry
- Level: Main
- Dimensions: 10 x 4.58
Living room
- Level: Main
- Dimensions: 17.25 x 18
Heating
- Heat Pump, Electric
Cooling
- Central Air
Appliances
- Included: Microwave, Dishwasher, Free-Standing Range, Electric Water Heater
- Laundry: Dryer Connection, Main Level, Washer Hookup
Features
- Ceiling Fan(s), Dead Bolt(s), Separate Shower, Solid Surface Counter
- Flooring: Carpet, Laminate
- Doors: Storm Door(s)
- Basement: Crawl Space
- Has fireplace: No
Interior area
- Total structure area: 1,172
- Total interior livable area: 1,172 sqft
- Finished area above ground: 1,172
Property
Parking
- Parking features: Driveway, Paved
- Has uncovered spaces: Yes
Features
- Levels: One
- Stories: 1
- Pool features: None
Lot
- Size: 1.23 Acres
Details
- Additional structures: Storage
- Parcel number: 6843761544
- Zoning: RS9-S
- Special conditions: Owner Sale
Construction
Type & style
- Home type: MobileManufactured
- Property subtype: Manufactured Home, Residential
Materials
- Vinyl Siding
Condition
- Year built: 1997
Utilities & green energy
- Sewer: Septic Tank
- Water: Public
Community & neighborhood
Security
- Security features: Smoke Detector(s)
Location
- Region: Winston Salem
Other
Other facts
- Listing agreement: Exclusive Right To Sell
- Listing terms: Cash,Conventional,VA Loan
Price history
| Date | Event | Price |
|---|---|---|
| 9/30/2024 | Sold | $189,000 |
Source: | ||
| 9/3/2024 | Pending sale | $189,000 |
Source: | ||
| 8/24/2024 | Listed for sale | $189,000+51.2% |
Source: | ||
| 6/21/2024 | Sold | $125,000$107/sqft |
Source: Public Record Report a problem | ||
Public tax history
| Year | Property taxes | Tax assessment |
|---|---|---|
| 2025 | $1,782 +156.4% | $161,700 +72.6% |
| 2024 | $695 +4.8% | $93,700 |
| 2023 | $663 +1.9% | $93,700 |
Find assessor info on the county website
Neighborhood: 27107
Nearby schools
GreatSchools rating
- 2/10Easton ElementaryGrades: PK-5Distance: 1.9 mi
- 1/10Philo MiddleGrades: 6-8Distance: 3.1 mi
- 3/10Parkland HighGrades: 9-12Distance: 3.7 mi
Get a cash offer in 3 minutes
Find out how much your home could sell for in as little as 3 minutes with a no-obligation cash offer.
Estimated market value$190,800
Get a cash offer in 3 minutes
Find out how much your home could sell for in as little as 3 minutes with a no-obligation cash offer.
Estimated market value
$190,800

