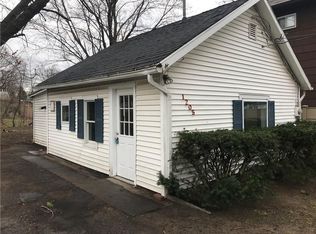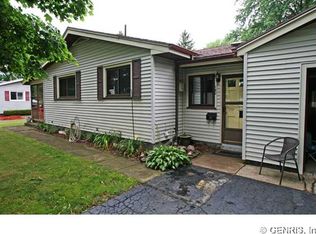This spacious and unique 2,100 SF colonial has a custom built feel to it! Meticulous landscaping and curb appeal outside. Inside, step up from the foyer to the living room with a wood burning fireplace, built in cabinets & a large picture window. The kitchen has plenty of cabinet storage & a pantry, tons of counter space and a breakfast bar that overlooks the family room. The family room is a flexible space and also features a sliding glass door that leads to the backyard set up. The downstairs also features a formal dining room, plus a 1st floor half bath. There is no lack of living space here. Upstairs you will find 4 large bedrooms and 2 full baths, including a master suite with a newly updated full bath. The peaceful picturesque backyard is the perfect outdoor space, and has an old world feel to it. The covered porch from the family room leads to a massive patio surrounded by a beautiful brick wall overlooking mature landscaping with plenty of shade. There is also a sliding glass door from the 2 car attached garage! The double wide driveway also has a turnaround, making for an easy exit. Mostly vinyl windows! Updated mechanics with a H/E furnace & A/C, & new 200 amp electric.
This property is off market, which means it's not currently listed for sale or rent on Zillow. This may be different from what's available on other websites or public sources.

