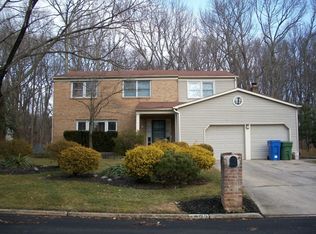Welcome to this gorgeous turnkey modern home with many recent upgrades, located in a desirable family-oriented wooded suburban development with access to the top-rated Cherry Hill East school district. The modern look starts in the spacious front yard with lovely landscaping, large solid wood double front doors, and vaulted glass entryway that leads to a tiled foyer with a loft view of the second floor. Home features a large open concept kitchen and family room. The family room is highlighted by solid wood flooring, gas fireplace with granite surround, large windows for unobstructed views of the private wooded backyard, and sliding glass door entry to the relaxing patio and outdoor dining space. The custom re-designed kitchen has numerous modern features including granite countertops, a spacious center island, and modern light fixtures. The kitchen also includes top-of-the-line appliances such as a large stainless steel Sub-Zero refrigerator, Thermador professional gas cooktop with built-in grill, Thermador microwave and oven, and twin top-drawer Paykel and Fisher dishwashers. The first floor also offers a second large living room off of the front entryway with French doors for privacy and a wood burning fireplace with a contemporary tile surround. Lastly, the first floor also houses both a comfortable dining room area as well as a flex office/bedroom space. On the second floor sits the primary bedroom, outfitted with new wood flooring, a walk-in closet, and a newly-renovated spa-like bathroom complete with barn door entrance, marble tile flooring, walk-in shower, and a cozy soaker tub. Second floor also has two recently renovated bedrooms, and a newly remodeled full bathroom with marble tile flooring and tub/shower. A laundry room is conveniently located off of the family room/kitchen and comes with a space-saving stacked washer/dryer along with ample storage space. This room also includes a lockable “doggy door” that leads to a separated side yard. The home features a two-car garage, wood-siding, full fenced in yard, and an in-ground sprinkler system. While tucked away in a cozy, family-friendly development, the location also provides easy access to Interstate 295 and bridges to all points Philadelphia. The house is also within walking distance to the adorable Charleston township swimming club. We know you and your family will love this wonderful home and location! ** Please Email Owner directly at 1225sequoia@gmail.com ** Note: Proof of pre-qualification is required before house tours.
This property is off market, which means it's not currently listed for sale or rent on Zillow. This may be different from what's available on other websites or public sources.

