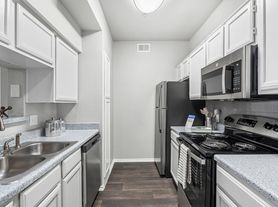Step into this stunning open floor plan home, where an inviting atmosphere of freshness and elegance envelops you. As you enter, the exquisite Carrera marble gracing the entryway and fireplace surround catches the eye, setting a tone of sophisticated luxury. The meticulously updated rafters add architectural interest, while the newly installed fixtures and appliances enhance your living experience with modern flair. Unwind in the master bedroom, where a graceful spiral staircase beckons you to a charming loft area ideal for a serene office, a cozy reading nook, or a vibrant entertainment space for gatherings with friends and family. The remodeled kitchen boasts contemporary style and functionality, seamlessly blending sleek design with practicality. Equally impressive is the master bathroom, which features beautiful fixtures and finishes that create a tranquil retreat. Situated in a prime location, this home is just a leisurely stroll away from serene parks, scenic walking trails, convenient rail transit, and Northlake College. Plus, it's in close proximity to the University of Texas at Dallas, making it perfect for those seeking both comfort and opportunity. With effortless access to the President George Bush Turnpike, Highway 114, and Loop 635, this residence not only offers a beautiful living space but also the lifestyle you've always envisioned. Embrace the perfect blend of style, convenience, and community in your new home.
Renter is responsible for all utilities, yard maintenance, no smoking, follow HOA rule. Lease term is min 12 months
House for rent
Accepts Zillow applications
$2,800/mo
1225 Saint Regis Dr, Irving, TX 75038
3beds
2,144sqft
Price may not include required fees and charges.
Single family residence
Available now
Cats, small dogs OK
Central air
Hookups laundry
Attached garage parking
-- Heating
What's special
Open floor planUpdated raftersCarrera marbleSpiral staircaseMaster bathroomRemodeled kitchen
- 19 days |
- -- |
- -- |
Travel times
Facts & features
Interior
Bedrooms & bathrooms
- Bedrooms: 3
- Bathrooms: 3
- Full bathrooms: 2
- 1/2 bathrooms: 1
Cooling
- Central Air
Appliances
- Included: Dishwasher, Microwave, Oven, Refrigerator, WD Hookup
- Laundry: Hookups
Features
- WD Hookup
- Flooring: Carpet, Hardwood
Interior area
- Total interior livable area: 2,144 sqft
Property
Parking
- Parking features: Attached
- Has attached garage: Yes
- Details: Contact manager
Features
- Exterior features: No Utilities included in rent
Details
- Parcel number: 32255000000690000
Construction
Type & style
- Home type: SingleFamily
- Property subtype: Single Family Residence
Community & HOA
Location
- Region: Irving
Financial & listing details
- Lease term: 1 Year
Price history
| Date | Event | Price |
|---|---|---|
| 10/18/2025 | Listed for rent | $2,800+55.6%$1/sqft |
Source: Zillow Rentals | ||
| 9/28/2021 | Sold | -- |
Source: NTREIS #14655982 | ||
| 9/22/2021 | Pending sale | $449,000+91.1%$209/sqft |
Source: NTREIS #14655982 | ||
| 4/21/2014 | Listing removed | $234,900$110/sqft |
Source: Mersal Realty #12107707 | ||
| 3/19/2014 | Listed for sale | $234,900$110/sqft |
Source: Mersal Realty #12107707 | ||
