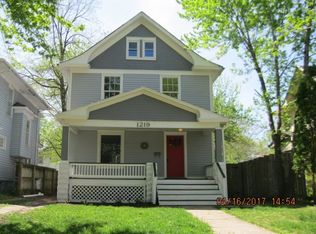Sold on 08/05/24
Price Unknown
1225 SW Garfield Ave, Topeka, KS 66604
2beds
1,213sqft
Single Family Residence, Residential
Built in 1930
4,750 Acres Lot
$131,200 Zestimate®
$--/sqft
$1,030 Estimated rent
Home value
$131,200
$118,000 - $144,000
$1,030/mo
Zestimate® history
Loading...
Owner options
Explore your selling options
What's special
Great curb appeal comes with this charming ranch style home. Features hardwood floors throughout most of the main floor. Spacious living room with decorative only fireplace. French style doors lead to the small sun room area. Spacious formal dining room. The large kitchen includes refrigerator, stove & dishwasher. Bathroom has dual sinks and tiled shower. Two bedrooms complete the main level. The full unfinished basement had foundation supports added in 2023. The exterior features vinyl siding, plus new roof shingles installed in 2022, along with gutter covers added in 2022. This home shows well overall, but, is being sold "as is". Home priced with this factor in mind. Buyer is welcome to do inspections, but, seller will not make repairs. Great opportunity for someone ready to add their own personal touches.
Zillow last checked: 8 hours ago
Listing updated: August 05, 2024 at 10:31am
Listed by:
Dan Lamott 785-845-5775,
Genesis, LLC, Realtors
Bought with:
George Warren, 00242071
Coldwell Banker American Home
Source: Sunflower AOR,MLS#: 234599
Facts & features
Interior
Bedrooms & bathrooms
- Bedrooms: 2
- Bathrooms: 1
- Full bathrooms: 1
Primary bedroom
- Level: Main
- Area: 161
- Dimensions: 13'5 x 12'
Bedroom 2
- Level: Main
- Area: 114
- Dimensions: 12' x 9.5'
Dining room
- Level: Main
- Area: 154
- Dimensions: 14' x 11'
Kitchen
- Level: Main
- Area: 120.75
- Dimensions: 11.5' x 10.5'
Laundry
- Level: Main
Living room
- Level: Main
- Area: 218.75
- Dimensions: 17.5' x 12.5'
Heating
- Natural Gas
Cooling
- Central Air, Window Unit(s)
Appliances
- Included: Electric Range, Dishwasher, Refrigerator
- Laundry: In Basement
Features
- Flooring: Hardwood
- Basement: Full,Unfinished
- Number of fireplaces: 1
- Fireplace features: One, Non Functional, Living Room
Interior area
- Total structure area: 1,213
- Total interior livable area: 1,213 sqft
- Finished area above ground: 1,213
- Finished area below ground: 0
Property
Lot
- Size: 4,750 Acres
- Dimensions: 38' x 125' Appro x
Details
- Parcel number: R14082
- Special conditions: Standard,Arm's Length
Construction
Type & style
- Home type: SingleFamily
- Architectural style: Bungalow
- Property subtype: Single Family Residence, Residential
Materials
- Frame, Vinyl Siding
- Roof: Composition
Condition
- Year built: 1930
Community & neighborhood
Location
- Region: Topeka
- Subdivision: Elmhurst
Price history
| Date | Event | Price |
|---|---|---|
| 8/5/2024 | Sold | -- |
Source: | ||
| 6/19/2024 | Pending sale | $99,000$82/sqft |
Source: | ||
| 6/11/2024 | Listed for sale | $99,000+46.7%$82/sqft |
Source: | ||
| 6/28/2012 | Listing removed | $67,500$56/sqft |
Source: Marion Hawks #155316 | ||
| 6/1/2012 | Listed for sale | $67,500$56/sqft |
Source: Marion Hawks #155316 | ||
Public tax history
| Year | Property taxes | Tax assessment |
|---|---|---|
| 2025 | -- | $11,134 +10.5% |
| 2024 | $1,328 +0.2% | $10,073 +6% |
| 2023 | $1,325 +3.4% | $9,502 +7% |
Find assessor info on the county website
Neighborhood: Elmhurst
Nearby schools
GreatSchools rating
- 6/10Lowman Hill Elementary SchoolGrades: PK-5Distance: 0.3 mi
- 6/10Landon Middle SchoolGrades: 6-8Distance: 2.6 mi
- 5/10Topeka High SchoolGrades: 9-12Distance: 0.8 mi
Schools provided by the listing agent
- Elementary: Lowman Hill Elementary School/USD 501
- Middle: Landon Middle School/USD 501
- High: Topeka High School/USD 501
Source: Sunflower AOR. This data may not be complete. We recommend contacting the local school district to confirm school assignments for this home.
