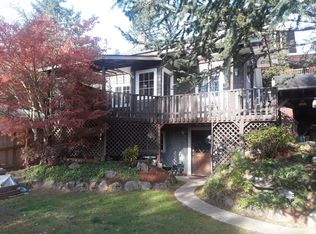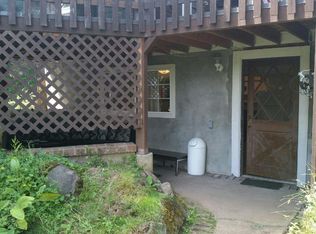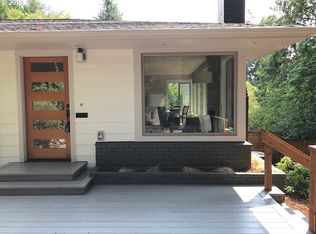Sold
$540,000
1225 SW Curry St, Portland, OR 97239
3beds
1,607sqft
Residential, Single Family Residence
Built in 1924
5,227.2 Square Feet Lot
$540,600 Zestimate®
$336/sqft
$3,020 Estimated rent
Home value
$540,600
$508,000 - $573,000
$3,020/mo
Zestimate® history
Loading...
Owner options
Explore your selling options
What's special
Significant price improvement...priced to SELL. Major opportunity for this location!!! home w/ total rebuild/remodeled in 2002. This home has charm and character. Walking distance to OHSU & close to downtown. Home sits on a nature loving landscape. A gardener's haven. Main floor has a bright foyer entry, Primary Bedroom, Full bathroom, Updated kitchen, Nook and Living room. Finished 3rd floor with painted hardwoods, perfect for bedroom/office/bonus room. Additionally, the home has a studio below w/ bathroom and kitchenette and a separate entrance. Convert into one residence, rent out both spaces or live in one space and rent the other. Smart investment w/ ideal location. Large rustic covered deck with bar, hot tub, BBQ, party/eating area. Additional covered deck off of the entry/living room plus covered patio outside the studio entrance. Private yard. Make this all yours or a one or two rental space investment. Plenty of exclusive parking in front of the home. Simply a must see!!!
Zillow last checked: 8 hours ago
Listing updated: August 23, 2023 at 11:11am
Listed by:
Michael Hedges michaelhedges@windermere.com,
Windermere Realty Trust,
Sherry Hedges 503-702-8772,
Windermere Realty Trust
Bought with:
Michael Hedges, 201233469
Windermere Realty Trust
Source: RMLS (OR),MLS#: 23265833
Facts & features
Interior
Bedrooms & bathrooms
- Bedrooms: 3
- Bathrooms: 2
- Full bathrooms: 2
- Main level bathrooms: 1
Primary bedroom
- Features: Bookcases, Ceiling Fan, Exterior Entry, Closet
- Level: Main
- Area: 221
- Dimensions: 17 x 13
Bedroom 2
- Features: Bathroom, Exterior Entry, Kitchen, Free Standing Refrigerator, Washer Dryer
- Level: Lower
- Area: 240
- Dimensions: 24 x 10
Dining room
- Features: Kitchen Dining Room Combo, Wood Floors
- Level: Main
- Area: 120
- Dimensions: 12 x 10
Kitchen
- Features: Appliance Garage, Bay Window, Dishwasher, Granite, Peninsula, Wood Floors
- Level: Main
- Area: 120
- Width: 10
Living room
- Features: Ceiling Fan, Fireplace, Wood Floors
- Level: Main
- Area: 240
- Dimensions: 20 x 12
Heating
- Forced Air 95 Plus, Fireplace(s)
Cooling
- Window Unit(s)
Appliances
- Included: Appliance Garage, Dishwasher, Disposal, Free-Standing Gas Range, Free-Standing Refrigerator, Microwave, Washer/Dryer, Gas Water Heater
- Laundry: Laundry Room
Features
- Ceiling Fan(s), Bathroom, Kitchen, Kitchen Dining Room Combo, Granite, Peninsula, Bookcases, Closet
- Flooring: Hardwood, Wood
- Windows: Double Pane Windows, Vinyl Frames, Bay Window(s)
- Basement: Daylight
- Number of fireplaces: 1
- Fireplace features: Gas
Interior area
- Total structure area: 1,607
- Total interior livable area: 1,607 sqft
Property
Parking
- Parking features: Driveway
- Has uncovered spaces: Yes
Features
- Levels: Two
- Stories: 3
- Patio & porch: Covered Deck, Covered Patio, Deck, Patio
- Exterior features: Water Feature, Yard, Exterior Entry
- Has spa: Yes
- Spa features: Free Standing Hot Tub
Lot
- Size: 5,227 sqft
- Features: Gentle Sloping, SqFt 5000 to 6999
Details
- Parcel number: R247209
Construction
Type & style
- Home type: SingleFamily
- Property subtype: Residential, Single Family Residence
Materials
- Shake Siding, Stucco, T111 Siding
- Foundation: Concrete Perimeter
- Roof: Composition
Condition
- Updated/Remodeled
- New construction: No
- Year built: 1924
Utilities & green energy
- Gas: Gas
- Sewer: Public Sewer
- Water: Public
- Utilities for property: Cable Connected
Community & neighborhood
Location
- Region: Portland
Other
Other facts
- Listing terms: Conventional,FHA,VA Loan
- Road surface type: Gravel
Price history
| Date | Event | Price |
|---|---|---|
| 8/16/2023 | Sold | $540,000-1.8%$336/sqft |
Source: | ||
| 7/17/2023 | Pending sale | $550,000$342/sqft |
Source: | ||
| 6/28/2023 | Price change | $550,000-7.6%$342/sqft |
Source: | ||
| 6/15/2023 | Price change | $595,000-1.7%$370/sqft |
Source: | ||
| 6/7/2023 | Listed for sale | $605,000$376/sqft |
Source: | ||
Public tax history
| Year | Property taxes | Tax assessment |
|---|---|---|
| 2025 | $5,875 +3.7% | $218,250 +3% |
| 2024 | $5,664 +4% | $211,900 +3% |
| 2023 | $5,446 +2.2% | $205,730 +3% |
Find assessor info on the county website
Neighborhood: Homestead
Nearby schools
GreatSchools rating
- 9/10Ainsworth Elementary SchoolGrades: K-5Distance: 0.9 mi
- 5/10West Sylvan Middle SchoolGrades: 6-8Distance: 3.3 mi
- 8/10Lincoln High SchoolGrades: 9-12Distance: 1.5 mi
Schools provided by the listing agent
- Elementary: Ainsworth
- Middle: West Sylvan
- High: Lincoln
Source: RMLS (OR). This data may not be complete. We recommend contacting the local school district to confirm school assignments for this home.
Get a cash offer in 3 minutes
Find out how much your home could sell for in as little as 3 minutes with a no-obligation cash offer.
Estimated market value
$540,600
Get a cash offer in 3 minutes
Find out how much your home could sell for in as little as 3 minutes with a no-obligation cash offer.
Estimated market value
$540,600


