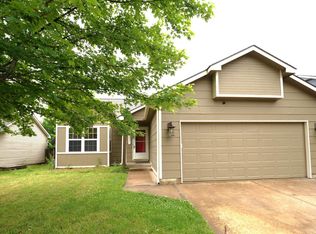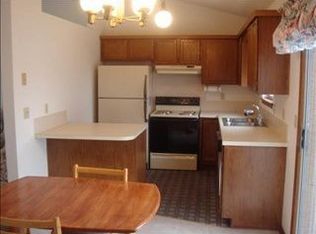Sold
Price Unknown
1225 S Fox Run, Wichita, KS 67207
4beds
2,065sqft
Single Family Onsite Built
Built in 1990
6,969.6 Square Feet Lot
$245,900 Zestimate®
$--/sqft
$1,757 Estimated rent
Home value
$245,900
$224,000 - $270,000
$1,757/mo
Zestimate® history
Loading...
Owner options
Explore your selling options
What's special
Stunning Home with Vaulted Ceilings & Modern Upgrades! Welcome to this beautiful four bedroom, three bathroom home offering the perfect blend of comfort and style. Step into the charming living area with vaulted ceilings, gleaming hardwood floors, and a cozy gas fireplace, creating a warm and inviting atmosphere. The chef’s kitchen features a brand-new range and opens to a covered deck—ideal for outdoor dining and entertaining year-round. The primary suite boasts an elegant newly upgraded ensuite bathroom and a walk-in closet, providing a private retreat. All three bathrooms have been tastefully remodeled, offering modern fixtures and finishes. The spacious basement includes a large rec room, perfect for movie nights, game days, or a home gym. Centrally located near shopping, restaurants, and entertainment with quick access to Kellogg. This home combines thoughtful updates with timeless features—ready for you to move in and enjoy!
Zillow last checked: 8 hours ago
Listing updated: May 29, 2025 at 08:06pm
Listed by:
Val Peare CELL:316-619-0571,
Berkshire Hathaway PenFed Realty
Source: SCKMLS,MLS#: 653662
Facts & features
Interior
Bedrooms & bathrooms
- Bedrooms: 4
- Bathrooms: 3
- Full bathrooms: 3
Primary bedroom
- Description: Wood
- Level: Main
- Area: 165
- Dimensions: 15 x 11
Bedroom
- Description: Carpet
- Level: Main
- Area: 120
- Dimensions: 12 x 10
Bedroom
- Description: Carpet
- Level: Basement
- Area: 165
- Dimensions: 15 x 11
Bedroom
- Description: Carpet
- Level: Main
- Area: 110
- Dimensions: 11 x 10
Dining room
- Description: Wood
- Level: Main
- Area: 100
- Dimensions: 10 x 10
Kitchen
- Description: Wood
- Level: Main
- Area: 100
- Dimensions: 10 x 10
Living room
- Description: Wood
- Level: Main
- Area: 208
- Dimensions: 16 x 13
Recreation room
- Description: Carpet
- Level: Basement
- Area: 297
- Dimensions: 27 x 11
Heating
- Forced Air, Natural Gas
Cooling
- Electric
Appliances
- Included: Dishwasher, Disposal, Refrigerator
- Laundry: Main Level, 220 equipment
Features
- Ceiling Fan(s), Vaulted Ceiling(s)
- Flooring: Hardwood
- Doors: Storm Door(s)
- Windows: Window Coverings-All
- Basement: Finished
- Number of fireplaces: 1
- Fireplace features: One, Gas, Gas Starter
Interior area
- Total interior livable area: 2,065 sqft
- Finished area above ground: 1,183
- Finished area below ground: 882
Property
Parking
- Total spaces: 2
- Parking features: Attached
- Garage spaces: 2
Features
- Levels: One
- Stories: 1
- Patio & porch: Covered
- Exterior features: Guttering - ALL
- Fencing: Wood
Lot
- Size: 6,969 sqft
- Features: Standard
Details
- Parcel number: 0871182803201007.00
Construction
Type & style
- Home type: SingleFamily
- Architectural style: Traditional
- Property subtype: Single Family Onsite Built
Materials
- Frame w/Less than 50% Mas, Vinyl/Aluminum
- Foundation: Full, Day Light, No Egress Window(s)
- Roof: Composition
Condition
- Year built: 1990
Utilities & green energy
- Gas: Natural Gas Available
- Utilities for property: Sewer Available, Natural Gas Available, Public
Community & neighborhood
Community
- Community features: Sidewalks
Location
- Region: Wichita
- Subdivision: HARRISON PARK
HOA & financial
HOA
- Has HOA: No
Other
Other facts
- Ownership: Trust
- Road surface type: Paved
Price history
Price history is unavailable.
Public tax history
| Year | Property taxes | Tax assessment |
|---|---|---|
| 2024 | $2,555 +5.3% | $23,794 +9% |
| 2023 | $2,426 +13.6% | $21,828 |
| 2022 | $2,135 +4.3% | -- |
Find assessor info on the county website
Neighborhood: Harrison Park Rk
Nearby schools
GreatSchools rating
- 6/10Seltzer Elementary SchoolGrades: PK-5Distance: 1.2 mi
- 5/10Christa McAuliffe AcademyGrades: PK-8Distance: 3 mi
- 1/10Southeast High SchoolGrades: 9-12Distance: 2.4 mi
Schools provided by the listing agent
- Elementary: Seltzer
- Middle: Christa McAuliffe Academy K-8
- High: Southeast
Source: SCKMLS. This data may not be complete. We recommend contacting the local school district to confirm school assignments for this home.

