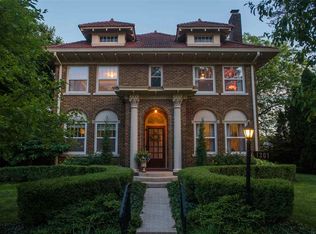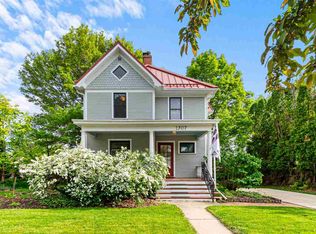Sold for $322,350
$322,350
1225 Rochester Ave, Iowa City, IA 52245
3beds
1,817sqft
Single Family Residence, Residential
Built in 1920
5,662.8 Square Feet Lot
$327,000 Zestimate®
$177/sqft
$2,205 Estimated rent
Home value
$327,000
$311,000 - $343,000
$2,205/mo
Zestimate® history
Loading...
Owner options
Explore your selling options
What's special
Classic woodwork and features highlight this traditional early century home located in a desired area with close proximity to the downtown area and Hickory Hill Park. The yard has been meticulously planned and planted with perennial flowers and plants with a pollinator garden theme, which can be viewed from either the deck or the large 3 seasons porch. Inside you will find enjoyment with some of the original woodwork, trim and doors. Hardwood floors are found throughout most of this home. Spacious dining room and updated kitchen add to the appeal. There are 3 bedrooms and an office upstairs and the potential for possibly future finish in the attic. The lower level features a built-in bar and this room can be used for what you need: workout area, rec room, n/c bedroom. There is plenty of parking in the two car garage, additional carport or the off street parking in front.
Zillow last checked: 8 hours ago
Listing updated: June 23, 2025 at 06:10pm
Listed by:
Sean McIntyre 319-430-8260,
Urban Acres Real Estate
Bought with:
NONMEMBER
Source: Iowa City Area AOR,MLS#: 202502954
Facts & features
Interior
Bedrooms & bathrooms
- Bedrooms: 3
- Bathrooms: 2
- Full bathrooms: 2
Heating
- Steam
Appliances
- Included: Dishwasher, Microwave, Range Or Oven, Refrigerator, Dryer, Washer
- Laundry: In Basement
Features
- Breakfast Area, Pantry
- Flooring: Tile, Wood, Vinyl
- Basement: Block,Finished,Full
- Attic: Expandable
- Has fireplace: No
- Fireplace features: None
Interior area
- Total structure area: 1,817
- Total interior livable area: 1,817 sqft
- Finished area above ground: 1,412
- Finished area below ground: 405
Property
Parking
- Total spaces: 3
- Parking features: Carport, Detached Carport, Parking Pad
- Has carport: Yes
- Has uncovered spaces: Yes
Features
- Levels: Two
- Stories: 2
- Patio & porch: Deck, Screened
- Exterior features: Garden
Lot
- Size: 5,662 sqft
- Dimensions: 40 x 138 x 40 x 138
- Features: Less Than Half Acre, Level
Details
- Parcel number: 1011326003
- Zoning: Residential
- Special conditions: Standard
Construction
Type & style
- Home type: SingleFamily
- Property subtype: Single Family Residence, Residential
Materials
- Frame, Vinyl
Condition
- Year built: 1920
Utilities & green energy
- Sewer: Public Sewer
- Water: Public
- Utilities for property: Cable Available
Community & neighborhood
Security
- Security features: Smoke Detector(s)
Community
- Community features: Sidewalks, Street Lights
Location
- Region: Iowa City
- Subdivision: RAPHAEL PLACE
Other
Other facts
- Listing terms: Conventional,Cash
Price history
| Date | Event | Price |
|---|---|---|
| 6/23/2025 | Sold | $322,350-0.8%$177/sqft |
Source: | ||
| 6/16/2025 | Pending sale | $325,000$179/sqft |
Source: | ||
| 4/11/2025 | Listed for sale | $325,000$179/sqft |
Source: | ||
Public tax history
| Year | Property taxes | Tax assessment |
|---|---|---|
| 2024 | $5,103 +5% | $278,280 |
| 2023 | $4,859 +4.7% | $278,280 +24.1% |
| 2022 | $4,643 +2% | $224,190 |
Find assessor info on the county website
Neighborhood: College Green
Nearby schools
GreatSchools rating
- 5/10Horace Mann Elementary SchoolGrades: PK-6Distance: 0.5 mi
- 5/10Southeast Junior High SchoolGrades: 7-8Distance: 1.5 mi
- 7/10Iowa City High SchoolGrades: 9-12Distance: 0.7 mi
Get pre-qualified for a loan
At Zillow Home Loans, we can pre-qualify you in as little as 5 minutes with no impact to your credit score.An equal housing lender. NMLS #10287.
Sell with ease on Zillow
Get a Zillow Showcase℠ listing at no additional cost and you could sell for —faster.
$327,000
2% more+$6,540
With Zillow Showcase(estimated)$333,540

