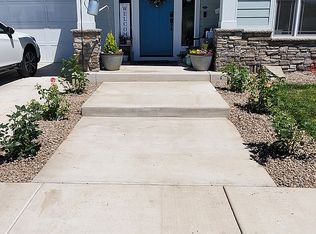Closed
$385,000
1225 Rochelle Ct, Central Pt, OR 97502
3beds
2baths
1,358sqft
Single Family Residence
Built in 2001
7,405.2 Square Feet Lot
$385,100 Zestimate®
$284/sqft
$2,211 Estimated rent
Home value
$385,100
$358,000 - $416,000
$2,211/mo
Zestimate® history
Loading...
Owner options
Explore your selling options
What's special
Welcome to this 2001 built, move in ready home in a great Central Point neighborhood! Situated on a generously sized corner lot, this property has lovely yard space as well as easily accessed RV parking. Inside you will find a vaulted living room with large windows and views of the cherry blossom and palm trees outside. The functional kitchen features granite countertops, dishwasher, electric range and updated refrigerator, all opening to the dining area and the living room. The sliding glass door brings in great natural light and takes you to a nice patio space and enclosed backyard. Featuring two guest bedrooms, full guest bathroom and a large primary bedroom with walk in closet and ensuite bathroom. Laundry room with extra storage space and a two-car garage round out this comfortable 1,358 square foot home.
Zillow last checked: 8 hours ago
Listing updated: May 30, 2025 at 04:30pm
Listed by:
Windermere Van Vleet Jacksonville 541-899-2000
Bought with:
RE/MAX Integrity
Source: Oregon Datashare,MLS#: 220199240
Facts & features
Interior
Bedrooms & bathrooms
- Bedrooms: 3
- Bathrooms: 2
Heating
- Forced Air, Natural Gas
Cooling
- Central Air
Appliances
- Included: Dishwasher, Microwave, Oven, Range, Refrigerator, Water Heater
Features
- Ceiling Fan(s), Granite Counters, Linen Closet, Open Floorplan, Primary Downstairs, Vaulted Ceiling(s), Walk-In Closet(s)
- Flooring: Laminate, Vinyl
- Windows: Double Pane Windows
- Basement: None
- Has fireplace: No
- Common walls with other units/homes: No Common Walls
Interior area
- Total structure area: 1,358
- Total interior livable area: 1,358 sqft
Property
Parking
- Total spaces: 2
- Parking features: Attached, Driveway, Garage Door Opener, RV Access/Parking
- Attached garage spaces: 2
- Has uncovered spaces: Yes
Features
- Levels: One
- Stories: 1
- Patio & porch: Patio
- Fencing: Fenced
- Has view: Yes
- View description: Mountain(s), Neighborhood, Territorial
Lot
- Size: 7,405 sqft
- Features: Corner Lot, Landscaped, Level, Sprinklers In Front, Sprinklers In Rear
Details
- Parcel number: 10943151
- Zoning description: R-1-6
- Special conditions: Standard
Construction
Type & style
- Home type: SingleFamily
- Architectural style: Ranch
- Property subtype: Single Family Residence
Materials
- Frame
- Foundation: Concrete Perimeter
- Roof: Composition
Condition
- New construction: No
- Year built: 2001
Utilities & green energy
- Sewer: Public Sewer
- Water: Public
Community & neighborhood
Security
- Security features: Carbon Monoxide Detector(s), Smoke Detector(s)
Location
- Region: Central Pt
- Subdivision: Lindsey Meadows Subdivision
Other
Other facts
- Listing terms: Cash,Conventional
- Road surface type: Paved
Price history
| Date | Event | Price |
|---|---|---|
| 5/30/2025 | Sold | $385,000+1.3%$284/sqft |
Source: | ||
| 4/15/2025 | Pending sale | $379,900$280/sqft |
Source: | ||
| 4/10/2025 | Listed for sale | $379,900+108.7%$280/sqft |
Source: | ||
| 1/9/2004 | Sold | $182,000+32%$134/sqft |
Source: Public Record Report a problem | ||
| 8/7/2001 | Sold | $137,900$102/sqft |
Source: Public Record Report a problem | ||
Public tax history
| Year | Property taxes | Tax assessment |
|---|---|---|
| 2024 | $3,468 +3.3% | $202,520 +3% |
| 2023 | $3,357 +2.4% | $196,630 |
| 2022 | $3,278 +2.9% | $196,630 +3% |
Find assessor info on the county website
Neighborhood: 97502
Nearby schools
GreatSchools rating
- 3/10Richardson Elementary SchoolGrades: K-5Distance: 0.5 mi
- 5/10Scenic Middle SchoolGrades: 6-8Distance: 1.4 mi
- 3/10Crater Renaissance AcademyGrades: 9-12Distance: 1 mi
Schools provided by the listing agent
- Elementary: Mae Richardson Elem
- Middle: Scenic Middle
- High: Crater High
Source: Oregon Datashare. This data may not be complete. We recommend contacting the local school district to confirm school assignments for this home.

Get pre-qualified for a loan
At Zillow Home Loans, we can pre-qualify you in as little as 5 minutes with no impact to your credit score.An equal housing lender. NMLS #10287.
