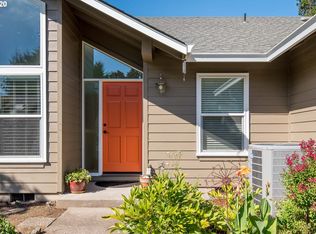Sold
$475,000
1225 Risden Pl, Eugene, OR 97404
4beds
2,210sqft
Residential, Single Family Residence
Built in 1990
9,147.6 Square Feet Lot
$477,000 Zestimate®
$215/sqft
$2,953 Estimated rent
Home value
$477,000
$434,000 - $525,000
$2,953/mo
Zestimate® history
Loading...
Owner options
Explore your selling options
What's special
Welcome to "The Big Red House" with picturesque landscaping and country charm! Walking in you are greeted with its spacious open floor plan, vaulted ceilings, and large windows overlooking an enchanting creek. Large windows throughout the home and a sunroof bring in lots of light, complementing the natural feel of this home. Whether cooking in the open kitchen with its pull-out shelving, under cabinet accent lighting and large pantry or curled up in front of the fireplace overlooking the creek and listening to the frogs, you will feel at home. With four large bedrooms and three full baths, including an exceptionally large master with a walk-in closet and his/her bathroom countertops, you will never feel cramped! The backyard features a large patio with a retractable awning, a second sitting area overlooking the creek, and a playhouse. A small shop space and garden house complete this home! New HVAC, furnace, fence, and dishwasher> Come make this gem yours!
Zillow last checked: 8 hours ago
Listing updated: October 15, 2024 at 11:00pm
Listed by:
Adele Iaquinta 541-337-4057,
John L. Scott Eugene
Bought with:
Lauren Berg
HomeSmart Realty Group
Source: RMLS (OR),MLS#: 24644616
Facts & features
Interior
Bedrooms & bathrooms
- Bedrooms: 4
- Bathrooms: 3
- Full bathrooms: 3
- Main level bathrooms: 1
Primary bedroom
- Features: Bathroom, Ceiling Fan, Double Sinks, Shower, Walkin Closet, Wallto Wall Carpet
- Level: Upper
- Area: 168
- Dimensions: 12 x 14
Bedroom 2
- Features: Ceiling Fan, Closet, Laminate Flooring
- Level: Upper
- Area: 100
- Dimensions: 10 x 10
Bedroom 3
- Features: Ceiling Fan, Closet, Laminate Flooring
- Level: Upper
- Area: 100
- Dimensions: 10 x 10
Bedroom 4
- Level: Main
- Area: 100
- Dimensions: 10 x 10
Dining room
- Features: Bookcases
- Level: Main
Family room
- Features: Fireplace
- Level: Main
Kitchen
- Features: Disposal, Free Standing Range, Free Standing Refrigerator, Granite
- Level: Main
Living room
- Features: Fireplace, Skylight, Laminate Flooring, Vaulted Ceiling
- Level: Main
Heating
- Forced Air, Fireplace(s)
Cooling
- Central Air
Appliances
- Included: Dishwasher, Disposal, Free-Standing Range, Free-Standing Refrigerator, Microwave, Gas Water Heater, Tank Water Heater
- Laundry: Laundry Room
Features
- Ceiling Fan(s), Granite, High Ceilings, Vaulted Ceiling(s), Closet, Bookcases, Bathroom, Double Vanity, Shower, Walk-In Closet(s), Pantry
- Flooring: Laminate, Wall to Wall Carpet
- Windows: Double Pane Windows, Vinyl Frames, Skylight(s)
- Number of fireplaces: 1
- Fireplace features: Gas
Interior area
- Total structure area: 2,210
- Total interior livable area: 2,210 sqft
Property
Parking
- Total spaces: 2
- Parking features: Driveway, On Street, Garage Door Opener, Attached
- Attached garage spaces: 2
- Has uncovered spaces: Yes
Features
- Levels: Two
- Stories: 2
- Patio & porch: Covered Patio
- Exterior features: Garden, Yard
- Fencing: Fenced
- Has view: Yes
- View description: Creek/Stream
- Has water view: Yes
- Water view: Creek/Stream
- Waterfront features: Creek
- Body of water: Https://Www.Rmlsweb.
Lot
- Size: 9,147 sqft
- Features: Level, Seasonal, Sprinkler, SqFt 7000 to 9999
Details
- Additional structures: ToolShed
- Parcel number: 1376670
- Zoning: R1
Construction
Type & style
- Home type: SingleFamily
- Architectural style: Contemporary
- Property subtype: Residential, Single Family Residence
Materials
- Wood Siding
- Foundation: Concrete Perimeter
- Roof: Composition
Condition
- Resale
- New construction: No
- Year built: 1990
Utilities & green energy
- Gas: Gas
- Sewer: Public Sewer
- Water: Public
- Utilities for property: Cable Connected, Satellite Internet Service
Community & neighborhood
Security
- Security features: Fire Sprinkler System
Location
- Region: Eugene
Other
Other facts
- Listing terms: Cash,Conventional,FHA
- Road surface type: Concrete
Price history
| Date | Event | Price |
|---|---|---|
| 9/27/2024 | Sold | $475,000-4.9%$215/sqft |
Source: | ||
| 8/26/2024 | Pending sale | $499,500$226/sqft |
Source: | ||
| 8/20/2024 | Listed for sale | $499,500$226/sqft |
Source: | ||
| 8/2/2024 | Pending sale | $499,500$226/sqft |
Source: | ||
| 7/13/2024 | Listed for sale | $499,500$226/sqft |
Source: | ||
Public tax history
| Year | Property taxes | Tax assessment |
|---|---|---|
| 2025 | $3,608 +2.6% | $304,331 +3% |
| 2024 | $3,518 +2.8% | $295,467 +3% |
| 2023 | $3,421 +4.3% | $286,862 +3% |
Find assessor info on the county website
Neighborhood: Santa Clara
Nearby schools
GreatSchools rating
- 5/10Irving Elementary SchoolGrades: K-5Distance: 0.6 mi
- 2/10Shasta Middle SchoolGrades: 6-8Distance: 2.6 mi
- 4/10Willamette High SchoolGrades: 9-12Distance: 2.6 mi
Schools provided by the listing agent
- Elementary: Irving
- Middle: Shasta
- High: Willamette
Source: RMLS (OR). This data may not be complete. We recommend contacting the local school district to confirm school assignments for this home.

Get pre-qualified for a loan
At Zillow Home Loans, we can pre-qualify you in as little as 5 minutes with no impact to your credit score.An equal housing lender. NMLS #10287.
Sell for more on Zillow
Get a free Zillow Showcase℠ listing and you could sell for .
$477,000
2% more+ $9,540
With Zillow Showcase(estimated)
$486,540