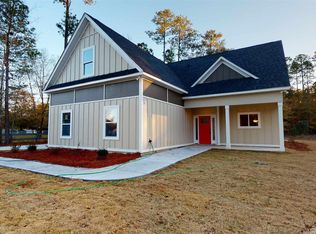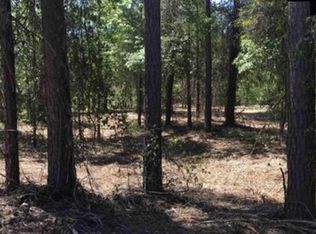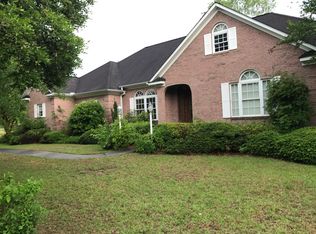Sold for $450,000 on 07/17/25
$450,000
1225 Ridgeway Rd, Lugoff, SC 29078
0beds
0baths
1.4Acres
VacantLand
Built in 2019
1.4 Acres Lot
$430,400 Zestimate®
$187/sqft
$1,430 Estimated rent
Home value
$430,400
$396,000 - $461,000
$1,430/mo
Zestimate® history
Loading...
Owner options
Explore your selling options
What's special
1225 Ridgeway Rd, Lugoff, SC 29078 is a vacant land home that contains 2,402 sq ft and was built in 2019. It contains 0 bedroom and 0 bathroom. This home last sold for $450,000 in July 2025.
The Zestimate for this house is $430,400. The Rent Zestimate for this home is $1,430/mo.
Price history
| Date | Event | Price |
|---|---|---|
| 7/17/2025 | Sold | $450,000$187/sqft |
Source: Public Record | ||
| 6/10/2025 | Pending sale | $450,000$187/sqft |
Source: | ||
| 6/7/2025 | Listed for sale | $450,000+1654.4%$187/sqft |
Source: | ||
| 11/29/2018 | Sold | $25,650-14.5%$11/sqft |
Source: Public Record | ||
| 7/30/2018 | Listed for sale | $30,000$12/sqft |
Source: Coldwell Banker Residential Brokerage - Northeast II #446809 | ||
Public tax history
| Year | Property taxes | Tax assessment |
|---|---|---|
| 2024 | $2,006 -0.6% | $293,700 |
| 2023 | $2,017 +3.9% | $293,700 |
| 2022 | $1,940 +10.2% | $293,700 +7.3% |
Find assessor info on the county website
Neighborhood: 29078
Nearby schools
GreatSchools rating
- 5/10Wateree Elementary SchoolGrades: PK-5Distance: 1.2 mi
- 4/10Lugoff-Elgin Middle SchoolGrades: 6-8Distance: 0.9 mi
- 5/10Lugoff-Elgin High SchoolGrades: 9-12Distance: 0.6 mi
Schools provided by the listing agent
- Elementary: Lugoff
- Middle: Lugoff-Elgin
- High: Lugoff-Elgin
- District: Kershaw County
Source: The MLS. This data may not be complete. We recommend contacting the local school district to confirm school assignments for this home.


