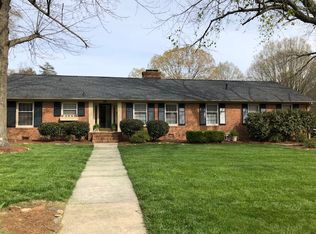The open floor plan, gigantic kitchen, and large covered patio make this an excellent home for relaxing and entertaining. Hardwood floors and tile complement the modern upscale upgrades that have been made to this gorgeous home. Don't miss your opportunity to view this wonderful home!
This property is off market, which means it's not currently listed for sale or rent on Zillow. This may be different from what's available on other websites or public sources.
