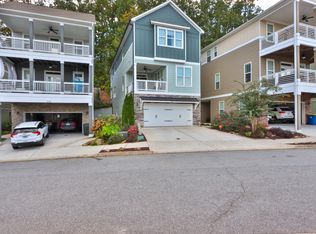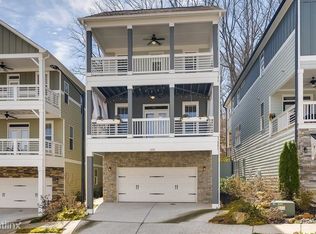Craftsman style "Dogwood Plan". 10 ft. ceilings, hardwood floors, tile bath, vented fireplace, granite countertops, GE gourmet appliances w/ SS chimney-styled hood. Double trey-ceiling in Master. Great outdoor entertaining areas with a rear deck and large front deck. Bonus third deck off the master bedroom over looking the city. Trail access to Kennesaw Mountain.
This property is off market, which means it's not currently listed for sale or rent on Zillow. This may be different from what's available on other websites or public sources.

