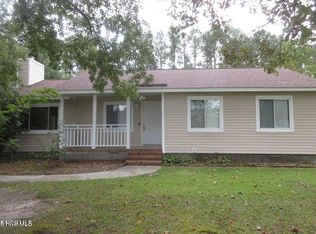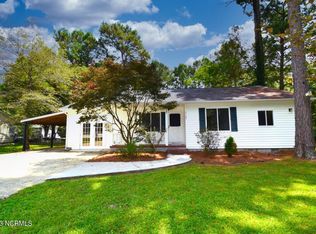Sold for $225,000
$225,000
1225 Ramsey Road, Jacksonville, NC 28546
3beds
1,352sqft
Single Family Residence
Built in 1983
0.46 Acres Lot
$231,400 Zestimate®
$166/sqft
$1,550 Estimated rent
Home value
$231,400
$211,000 - $255,000
$1,550/mo
Zestimate® history
Loading...
Owner options
Explore your selling options
What's special
Seller offering $5,000 in concessions to buyer to use as they choose. Welcome to this beautifully updated 3-bedroom home with a BONUS ROOM, set on almost half an acre! Step onto the inviting front porch and enter a spacious living room with high ceilings that seamlessly connect to the kitchen. The kitchen boasts recently installed cabinets, stainless steel appliances and a large pantry. Right beside the kitchen is a cozy nook, perfect for a coffee bar or small desk. The master bedroom includes a private half bath, and the two additional bedrooms are generously sized, accompanied by a lovely guest bathroom. A large bonus room on the opposite side of the home provides extra privacy, perfect for a media room, office, or playroom. The home also features a separate laundry room. Outside, enjoy the expansive backyard with a deck, two storage sheds, and beautiful tree views. Key highlights include vinyl siding, vapor barrier in crawl space, luxury vinyl plank (LVP) flooring, fixtures, cabinetry, vanities and roof all installed in 2024. Additionally abc rock added for parking. Conveniently close to schools, shopping, base, doctors and the beach. Best of all NO HOA and NO CITY TAXES.
Zillow last checked: 8 hours ago
Listing updated: December 07, 2024 at 12:35pm
Listed by:
Susanne Figueroa 631-252-5700,
Coldwell Banker Sea Coast Advantage - Jacksonville
Bought with:
Susanne Figueroa, 319809
Coldwell Banker Sea Coast Advantage - Jacksonville
Source: Hive MLS,MLS#: 100470512 Originating MLS: Jacksonville Board of Realtors
Originating MLS: Jacksonville Board of Realtors
Facts & features
Interior
Bedrooms & bathrooms
- Bedrooms: 3
- Bathrooms: 2
- Full bathrooms: 1
- 1/2 bathrooms: 1
Primary bedroom
- Level: First
- Dimensions: 11.42 x 12.67
Bedroom 2
- Level: First
- Dimensions: 11.42 x 13
Bedroom 3
- Level: First
- Dimensions: 9.08 x 13
Bathroom 1
- Description: Master Bathroom
- Level: First
- Dimensions: 5.83 x 4.58
Bathroom 2
- Level: First
- Dimensions: 5.08 x 7.67
Bonus room
- Level: First
- Dimensions: 11.58 x 16.25
Dining room
- Level: First
- Dimensions: 6.83 x 4.67
Kitchen
- Level: First
- Dimensions: 14.5 x 12.67
Laundry
- Level: First
- Dimensions: 7.67 x 8.17
Living room
- Level: First
- Dimensions: 14.5 x 11.75
Heating
- Heat Pump, Electric
Cooling
- Central Air
Appliances
- Included: Electric Oven, Built-In Microwave, Refrigerator, Dishwasher
Features
- Ceiling Fan(s), Blinds/Shades
- Has fireplace: No
- Fireplace features: None
Interior area
- Total structure area: 1,352
- Total interior livable area: 1,352 sqft
Property
Parking
- Parking features: Concrete
Features
- Levels: One
- Stories: 1
- Patio & porch: Deck, Porch
- Fencing: Back Yard,Chain Link
Lot
- Size: 0.46 Acres
- Dimensions: 102 x 197 x 104 x 197
Details
- Parcel number: 33740.5
- Zoning: R-15
- Special conditions: Standard
Construction
Type & style
- Home type: SingleFamily
- Property subtype: Single Family Residence
Materials
- Vinyl Siding
- Foundation: Crawl Space
- Roof: Shingle
Condition
- New construction: No
- Year built: 1983
Utilities & green energy
- Sewer: Septic Tank
- Water: Public
- Utilities for property: Water Available
Community & neighborhood
Security
- Security features: Smoke Detector(s)
Location
- Region: Jacksonville
- Subdivision: Mercer LT
Other
Other facts
- Listing agreement: Exclusive Right To Sell
- Listing terms: Cash,Conventional,FHA,USDA Loan,VA Loan
- Road surface type: Paved
Price history
| Date | Event | Price |
|---|---|---|
| 12/6/2024 | Sold | $225,000-2.2%$166/sqft |
Source: | ||
| 10/28/2024 | Contingent | $230,000$170/sqft |
Source: | ||
| 10/23/2024 | Price change | $230,000-5.7%$170/sqft |
Source: | ||
| 10/11/2024 | Listed for sale | $244,000+162.4%$180/sqft |
Source: | ||
| 8/26/2024 | Sold | $93,000-6.5%$69/sqft |
Source: Public Record Report a problem | ||
Public tax history
| Year | Property taxes | Tax assessment |
|---|---|---|
| 2024 | $687 | $104,974 |
| 2023 | $687 -0.1% | $104,974 |
| 2022 | $688 +19.6% | $104,974 +28.7% |
Find assessor info on the county website
Neighborhood: 28546
Nearby schools
GreatSchools rating
- 8/10Carolina Forest ElementaryGrades: K-5Distance: 2.1 mi
- 2/10Jacksonville Commons MiddleGrades: 6-8Distance: 3.6 mi
- 4/10Northside HighGrades: 9-12Distance: 3.8 mi
Schools provided by the listing agent
- Elementary: Carolina Forest
- Middle: Jacksonville Commons
- High: Jacksonville
Source: Hive MLS. This data may not be complete. We recommend contacting the local school district to confirm school assignments for this home.
Get pre-qualified for a loan
At Zillow Home Loans, we can pre-qualify you in as little as 5 minutes with no impact to your credit score.An equal housing lender. NMLS #10287.
Sell for more on Zillow
Get a Zillow Showcase℠ listing at no additional cost and you could sell for .
$231,400
2% more+$4,628
With Zillow Showcase(estimated)$236,028

