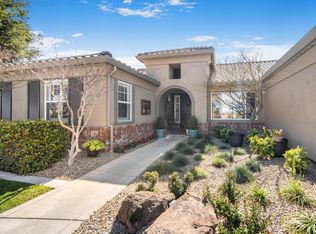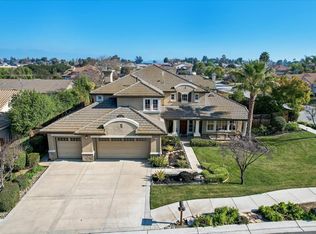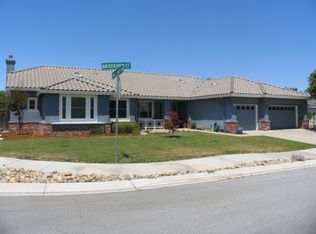Wait until you see this home! Open, flowing floor plan with newer upgrades including extensive hardwood flooring, carpeting, and custom wire brushed painted cedar plantatin shutters! It doesn't stop there though! Outside, enjoy the inground Peble Tec pool and spa, outside fireplace, BBQ area and covered trellis with tv hookup! Large side yard just might fit a toy or two, but take a look and seee what you think? Air conditioned, dual heating zones, three car garage, and inside laundry room with mud sink. But wait, there's more! Home has a solar system lease. So, you get all this and enjoy savings on your energy bill to boot! Why are you still reading? Call your Realtor today and schedule an appointment to see what could be your new home!
This property is off market, which means it's not currently listed for sale or rent on Zillow. This may be different from what's available on other websites or public sources.


