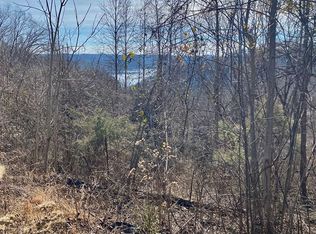Absolutely stunning lake view from two of the three levels in the this custom hand crafted home on 11.6 acres. Home is private and very spacious in every room, every level. This secluded and peaceful home is within 5 miles of two full marinas. Perfect for a full time home, weekend retreat or investment property. Open floor plan, vaulted wooden ceiling, hardwood flooring, stone fireplace, gourmet kitchen. All 3 levels are finished. Full front deck, back screened in deck, screened side porch.
This property is off market, which means it's not currently listed for sale or rent on Zillow. This may be different from what's available on other websites or public sources.

