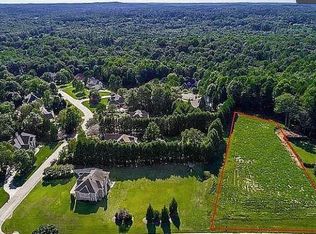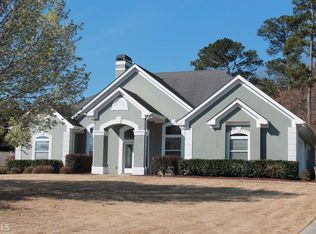Closed
$1,045,000
1225 Olde Lexington Rd, Hoschton, GA 30548
4beds
4,090sqft
Single Family Residence
Built in 2024
1.47 Acres Lot
$1,048,800 Zestimate®
$256/sqft
$4,369 Estimated rent
Home value
$1,048,800
$933,000 - $1.19M
$4,369/mo
Zestimate® history
Loading...
Owner options
Explore your selling options
What's special
Gorgeous Luxury Custom Ranch * 4 Sided Brick * Board & Batten Cement Siding Accents * 1.47 Acres * Upscale Subdivision * Front Porch * Black Windows * 3/4 inch White Oak Hardwood Floors Through-out * Designer Lighting * Grand Foyer Entrance * Spacious Great Room * Vaulted Ceiling * Wood Burning Fireplace * Accordion Door * Fabulous Kitchen is open to the Great Room * Custom Hood * Thermador Appliances *Induction Cooktop * Double Ovens * Dishwasher * Drawer Microwave * Quartz Counter-Tops * Quartz Backsplash * Double Islands * Pot Filler * Ice Maker * Walk-in Pantry * Ice Maker * Formal Dining Room * Primary Suite with Lots of Natural Light * Double Trey Ceiling * Primary Bathroom has Separate Vanities * Marble Tile Floor * Soaking Tub * Large Marble Tile Shower * Custom Walk-in Closet * Split Bedroom Plan * Great Home Office * Each Bedroom has an Ensuite Bathroom with Custom Tile * Oversized Bedroom 4 has a Large Bathroom * Shower * Marble Tile Floor * Game Room features a Wall of Tile * Beverage Fridge * Wine Fridge * Ice Maker * Leathered Granite Counter-top * Sink & Faucet * Complete with a Powder Room * Custom made Sink * Marble Tile * Covered Vaulted Patio * Wood Burning Fireplace * Outdoor Kitchen * Grill * Sink & Faucet * Beverage Fridge *Storage * 3 Car Garage with Openers * Storage System in Garage * Unfinished Bonus Space Upstairs * Sprinkler System in Front Yard * 2 Tankless Water Heaters * Solid Wood 8' Doors * This is an Amazing Home * 2-10 Structural Warranty * Termite Bond * Huge Backyard with room for a Pool *
Zillow last checked: 8 hours ago
Listing updated: May 16, 2025 at 10:17am
Listed by:
Marleny Chacon 678-898-7909,
Virtual Properties Realty.com
Bought with:
Tricia Fox, 418333
Keller Williams Realty Atl. Partners
Source: GAMLS,MLS#: 10451021
Facts & features
Interior
Bedrooms & bathrooms
- Bedrooms: 4
- Bathrooms: 6
- Full bathrooms: 4
- 1/2 bathrooms: 2
- Main level bathrooms: 4
- Main level bedrooms: 4
Kitchen
- Features: Breakfast Bar, Kitchen Island, Solid Surface Counters, Walk-in Pantry
Heating
- Central, Heat Pump, Zoned
Cooling
- Ceiling Fan(s), Central Air, Heat Pump, Zoned
Appliances
- Included: Dishwasher, Double Oven, Microwave, Tankless Water Heater
- Laundry: In Hall
Features
- Double Vanity, Master On Main Level, Split Bedroom Plan, Tray Ceiling(s), Vaulted Ceiling(s), Walk-In Closet(s), Wet Bar
- Flooring: Hardwood
- Windows: Double Pane Windows
- Basement: None
- Number of fireplaces: 2
- Common walls with other units/homes: No Common Walls
Interior area
- Total structure area: 4,090
- Total interior livable area: 4,090 sqft
- Finished area above ground: 4,090
- Finished area below ground: 0
Property
Parking
- Total spaces: 3
- Parking features: Attached, Garage, Garage Door Opener, Kitchen Level, Side/Rear Entrance
- Has attached garage: Yes
Features
- Levels: One
- Stories: 1
- Exterior features: Gas Grill
- Waterfront features: No Dock Or Boathouse
- Body of water: None
Lot
- Size: 1.47 Acres
- Features: Private
Details
- Parcel number: XX047 021D
Construction
Type & style
- Home type: SingleFamily
- Architectural style: Brick 4 Side,Ranch
- Property subtype: Single Family Residence
Materials
- Concrete
- Foundation: Slab
- Roof: Composition,Metal
Condition
- New Construction
- New construction: Yes
- Year built: 2024
Details
- Warranty included: Yes
Utilities & green energy
- Electric: 220 Volts
- Sewer: Septic Tank
- Water: Public
- Utilities for property: Cable Available, Electricity Available, Phone Available, Underground Utilities, Water Available
Community & neighborhood
Security
- Security features: Carbon Monoxide Detector(s), Smoke Detector(s)
Community
- Community features: None
Location
- Region: Hoschton
- Subdivision: Lexington Mill
HOA & financial
HOA
- Has HOA: Yes
- HOA fee: $350 annually
- Services included: Other
Other
Other facts
- Listing agreement: Exclusive Right To Sell
Price history
| Date | Event | Price |
|---|---|---|
| 5/16/2025 | Sold | $1,045,000-2.8%$256/sqft |
Source: | ||
| 4/18/2025 | Pending sale | $1,075,000$263/sqft |
Source: | ||
| 3/27/2025 | Price change | $1,075,000-6.5%$263/sqft |
Source: | ||
| 2/5/2025 | Price change | $1,150,000-6.5%$281/sqft |
Source: | ||
| 2/1/2025 | Price change | $1,230,000-1.6%$301/sqft |
Source: | ||
Public tax history
| Year | Property taxes | Tax assessment |
|---|---|---|
| 2024 | $1,162 +0.6% | $48,000 |
| 2023 | $1,155 -14% | $48,000 |
| 2022 | $1,343 +87.9% | $48,000 +100% |
Find assessor info on the county website
Neighborhood: 30548
Nearby schools
GreatSchools rating
- 5/10Bramlett Elementary SchoolGrades: PK-5Distance: 2.2 mi
- 6/10Russell Middle SchoolGrades: 6-8Distance: 5.4 mi
- 3/10Winder-Barrow High SchoolGrades: 9-12Distance: 5.7 mi
Schools provided by the listing agent
- Elementary: Bramlett
- Middle: Russell
- High: Winder Barrow
Source: GAMLS. This data may not be complete. We recommend contacting the local school district to confirm school assignments for this home.
Get a cash offer in 3 minutes
Find out how much your home could sell for in as little as 3 minutes with a no-obligation cash offer.
Estimated market value$1,048,800
Get a cash offer in 3 minutes
Find out how much your home could sell for in as little as 3 minutes with a no-obligation cash offer.
Estimated market value
$1,048,800

