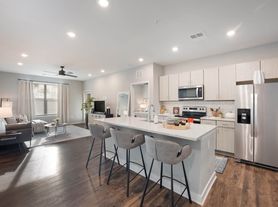Completely renovated from floor to ceiling w/ best materials. Ground floor Golf course view. 1 Bedroom 1-1/2 Bath in Vista Del Lago 55and older community.Porcelain floors through out. Crown moldings.Enclosed lanai with storage room. Assigned parking + many guests parking. Maintenance includes water, basic cable, Community amenities. Managment on site, Landscaping, trash removal and building's outside insurance.Active social community. Heated pool, Community room, library, Billiard, Shop, BBQ area, Shuffle board,Putting green and more.Close to downtown Stuart and Jensen beach. Boating, Parks, restaurants, Shopping.MUST BE 55 and older. NO! NO! NO! pets, NO trucks or Motorcycles or RVs.Condo app $150. Needs board approval. Washer & Dryer on floor serves 7 units.
Condo for rent
$1,650/mo
1225 NW 21st St #15-1505, Stuart, FL 34994
1beds
747sqft
Price may not include required fees and charges.
Condo
Available now
No pets
Central air, electric, ceiling fan
Common area laundry
Assigned parking
Electric
What's special
Enclosed lanaiGolf course viewPorcelain floorsCrown moldings
- 94 days |
- -- |
- -- |
Travel times
Looking to buy when your lease ends?
Consider a first-time homebuyer savings account designed to grow your down payment with up to a 6% match & a competitive APY.
Facts & features
Interior
Bedrooms & bathrooms
- Bedrooms: 1
- Bathrooms: 2
- Full bathrooms: 1
- 1/2 bathrooms: 1
Heating
- Electric
Cooling
- Central Air, Electric, Ceiling Fan
Appliances
- Included: Microwave, Refrigerator
- Laundry: Common Area, Shared
Features
- Ceiling Fan(s), Pantry
Interior area
- Total interior livable area: 747 sqft
Video & virtual tour
Property
Parking
- Parking features: Assigned
- Details: Contact manager
Features
- Stories: 2
- Exterior features: Assigned, Billiard Room, Cable included in rent, Clubhouse, Common Area, Community Room, Electric Water Heater, Fire Alarm, Floor Covering: Marble, Flooring: Marble, Game Room, Guest, Heating: Electric, Ice Maker, Library, Management On Site, No Motorcycle, No Security, No Trucks/Trailers, Pantry, Pets - No, Pond, Pool, Porch/Balcony, Putting Green, Screened, Shuffle Board, Shuffleboard, Smoke Detector(s), Storage Room, Street Lights, View Type: Golf Course, Water included in rent
- Has water view: Yes
- Water view: Waterfront
Details
- Parcel number: 303741012015150504
Construction
Type & style
- Home type: Condo
- Property subtype: Condo
Condition
- Year built: 1977
Utilities & green energy
- Utilities for property: Cable, Water
Building
Management
- Pets allowed: No
Community & HOA
Community
- Features: Clubhouse, Pool
- Senior community: Yes
HOA
- Amenities included: Pool
Location
- Region: Stuart
Financial & listing details
- Lease term: Month To Month
Price history
| Date | Event | Price |
|---|---|---|
| 10/25/2025 | Price change | $1,650+3.1%$2/sqft |
Source: BeachesMLS #R11097393 | ||
| 10/15/2025 | Price change | $1,600+14.3%$2/sqft |
Source: BeachesMLS #R11097393 | ||
| 9/25/2025 | Price change | $1,400-12.5%$2/sqft |
Source: BeachesMLS #R11097393 | ||
| 8/20/2025 | Listed for rent | $1,600-11.1%$2/sqft |
Source: BeachesMLS #R11097393 | ||
| 5/3/2023 | Listing removed | -- |
Source: BeachesMLS #R10880196 | ||
Neighborhood: North River Shores
There are 7 available units in this apartment building

