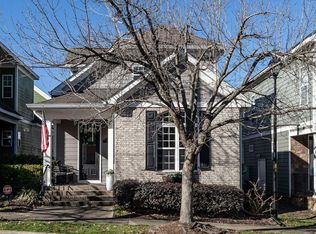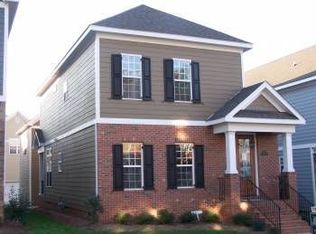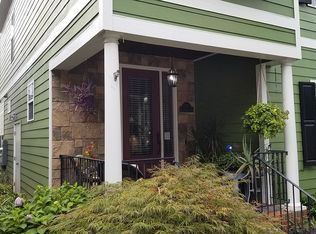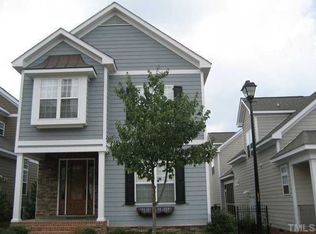Sold for $805,000
$805,000
1225 N Blount St, Raleigh, NC 27604
4beds
2,381sqft
Single Family Residence, Residential
Built in 2006
3,484.8 Square Feet Lot
$878,300 Zestimate®
$338/sqft
$2,444 Estimated rent
Home value
$878,300
$826,000 - $940,000
$2,444/mo
Zestimate® history
Loading...
Owner options
Explore your selling options
What's special
Fabulous updates and features throughout!! Well designed, open floor plan that is great for entertaining! Custom built-in bookshelves in foyer, bedrooms and bathroom. Enjoy the whole house audio system. Features include 9' ceilings on first and second levels, hardwood floors, fireplace with gas logs and Plantation shutters throughout the entire house! The kitchen features a bar area, tasteful backsplash, SS appliances and a wine cooler and kegerator! Rear entry 2 car garage with custom shelves for storage. Your kids and guest will love the large, private Bedroom/Bonus room with full bath located above garage. Fantastic outdoor space!! The open air, fenced patio boast a firepit and built in gas grill. The screen porch features a vaulted ceiling with speakers and skylights. The Village of Pilot Mill is ideal for a walkable lifestyle! Minutes away from the soon to be completed new Seaboard Station and the restaurants and shops on Person Street.
Zillow last checked: 8 hours ago
Listing updated: October 27, 2025 at 07:49pm
Listed by:
Bill Sewell 919-961-3765,
Sewell Realty Group
Bought with:
Erica Broughton, 274941
Monarch Realty Co.
Source: Doorify MLS,MLS#: 2498694
Facts & features
Interior
Bedrooms & bathrooms
- Bedrooms: 4
- Bathrooms: 4
- Full bathrooms: 3
- 1/2 bathrooms: 1
Heating
- Forced Air, Natural Gas, Zoned
Cooling
- Central Air, Zoned
Appliances
- Included: Dishwasher, Gas Range, Gas Water Heater, Microwave, Plumbed For Ice Maker
- Laundry: Upper Level
Features
- Bathtub/Shower Combination, Bookcases, Cathedral Ceiling(s), Ceiling Fan(s), Double Vanity, Entrance Foyer, High Ceilings, Living/Dining Room Combination, Soaking Tub, Walk-In Closet(s), Walk-In Shower, Wired for Sound
- Flooring: Carpet, Hardwood, Tile
- Windows: Blinds
- Basement: Crawl Space
- Number of fireplaces: 1
- Fireplace features: Gas, Gas Log, Living Room
Interior area
- Total structure area: 2,381
- Total interior livable area: 2,381 sqft
- Finished area above ground: 2,381
- Finished area below ground: 0
Property
Parking
- Total spaces: 2
- Parking features: Garage, Garage Faces Rear
- Garage spaces: 2
Features
- Levels: Two
- Stories: 2
- Patio & porch: Patio, Porch, Screened
- Exterior features: Fenced Yard
- Has view: Yes
Lot
- Size: 3,484 sqft
- Features: Landscaped
Details
- Parcel number: 1704850113
Construction
Type & style
- Home type: SingleFamily
- Architectural style: Traditional, Transitional
- Property subtype: Single Family Residence, Residential
Materials
- Fiber Cement, Stone
Condition
- New construction: No
- Year built: 2006
Utilities & green energy
- Sewer: Public Sewer
- Water: Public
- Utilities for property: Cable Available
Community & neighborhood
Location
- Region: Raleigh
- Subdivision: Village at Pilot Mill
HOA & financial
HOA
- Has HOA: Yes
- HOA fee: $325 quarterly
Price history
| Date | Event | Price |
|---|---|---|
| 4/27/2023 | Sold | $805,000+3.9%$338/sqft |
Source: | ||
| 3/11/2023 | Pending sale | $775,000$325/sqft |
Source: | ||
| 3/9/2023 | Listed for sale | $775,000+68.5%$325/sqft |
Source: | ||
| 3/24/2021 | Listing removed | -- |
Source: Owner Report a problem | ||
| 6/16/2017 | Sold | $460,000+3.4%$193/sqft |
Source: Public Record Report a problem | ||
Public tax history
| Year | Property taxes | Tax assessment |
|---|---|---|
| 2025 | $6,930 +0.4% | $792,339 |
| 2024 | $6,901 +13.7% | $792,339 +42.7% |
| 2023 | $6,071 +7.6% | $555,164 |
Find assessor info on the county website
Neighborhood: Mordecai
Nearby schools
GreatSchools rating
- 4/10Conn ElementaryGrades: PK-5Distance: 0.8 mi
- 6/10Oberlin Middle SchoolGrades: 6-8Distance: 1.7 mi
- 7/10Needham Broughton HighGrades: 9-12Distance: 1 mi
Schools provided by the listing agent
- Elementary: Wake - Conn
- Middle: Wake - Oberlin
- High: Wake - Broughton
Source: Doorify MLS. This data may not be complete. We recommend contacting the local school district to confirm school assignments for this home.
Get a cash offer in 3 minutes
Find out how much your home could sell for in as little as 3 minutes with a no-obligation cash offer.
Estimated market value$878,300
Get a cash offer in 3 minutes
Find out how much your home could sell for in as little as 3 minutes with a no-obligation cash offer.
Estimated market value
$878,300



