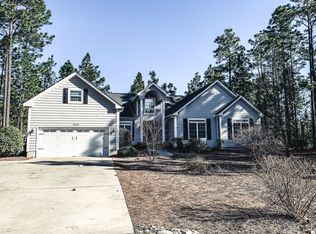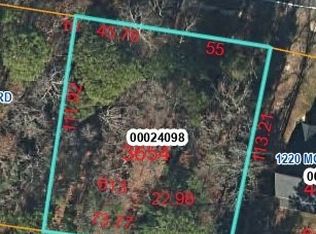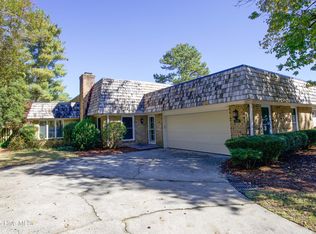Sold for $560,000
$560,000
1225 Morganton Road, Pinehurst, NC 28374
4beds
2,375sqft
Single Family Residence
Built in 2023
0.46 Acres Lot
$594,200 Zestimate®
$236/sqft
$2,791 Estimated rent
Home value
$594,200
$564,000 - $624,000
$2,791/mo
Zestimate® history
Loading...
Owner options
Explore your selling options
What's special
$15,000 Buyer Incentive! Use As You Choose (closing costs, upgrades, sales price reduction, rate buy-down, blind, etc.). Welcome home to the Rutledge, presented by OnSite Homes! This beautiful new construction home in Pinehurst offers 4 bedrooms, 2.5 baths, and a 3-car front garage. Enter through the majestic two-story foyer, and to your left is a formal dining room which could also serve as a study or guest suite. Continue to the large family room with gas fireplace, which opens up to the designer kitchen and breakfast nook. The kitchen includes granite countertops, staggered height cabinets with crown molding, soft close hardware, and a ceramic tile backsplash, as well as stainless steel appliances. The main floor utility room has a washer dryer hookup, cabinets, and a coat closet and leads to the garage. The main-floor master suite features a walk-in closet, dual vanities, a ceramic walk-in shower, and a separate garden tub with ceramic surround. The additional three bedrooms are upstairs, one of which has a walk-in closet. Step outside and relax on the covered front porch or the back patio. Professional landscaping with sod. Upgrades include 9 ft first floor smooth ceilings, oak treads on the stairs and granite in the bathrooms. Flood lighting on back of house. Pinehurst CC membership available to transfer to buyer at prevailing transfer fee. Estimated completion February 2023.
Zillow last checked: 8 hours ago
Listing updated: January 17, 2025 at 12:36pm
Listed by:
Leslie Riederer 910-690-2827,
Coldwell Banker Advantage-Southern Pines
Bought with:
Hillary Kline, 321836
Keller Williams Pinehurst
Source: Hive MLS,MLS#: 100350541 Originating MLS: Mid Carolina Regional MLS
Originating MLS: Mid Carolina Regional MLS
Facts & features
Interior
Bedrooms & bathrooms
- Bedrooms: 4
- Bathrooms: 3
- Full bathrooms: 2
- 1/2 bathrooms: 1
Primary bedroom
- Level: Main
- Dimensions: 13.8 x 17
Bedroom 2
- Level: Upper
- Dimensions: 11.8 x 10.7
Bedroom 3
- Level: Upper
- Dimensions: 11.8 x 10.7
Bedroom 4
- Level: Upper
- Dimensions: 11.6 x 11.8
Breakfast nook
- Level: Main
- Dimensions: 11 x 11
Dining room
- Description: Dining/Study/Guest Suite
- Level: Main
- Dimensions: 11.6 x 14
Family room
- Level: Main
- Dimensions: 15 x 20.8
Laundry
- Level: Main
- Dimensions: 8.6 x 9.8
Heating
- Heat Pump, Electric
Cooling
- Central Air
Appliances
- Included: Electric Cooktop, Built-In Microwave, Self Cleaning Oven, Double Oven, Dishwasher
- Laundry: Dryer Hookup, Washer Hookup, Laundry Room
Features
- Master Downstairs, Walk-in Closet(s), High Ceilings, Entrance Foyer, Kitchen Island, Ceiling Fan(s), Pantry, Walk-in Shower, Gas Log, Walk-In Closet(s)
- Flooring: Carpet, Laminate, Tile, Wood, See Remarks
- Basement: None
- Has fireplace: Yes
- Fireplace features: Gas Log
Interior area
- Total structure area: 2,375
- Total interior livable area: 2,375 sqft
Property
Parking
- Total spaces: 3
- Parking features: Paved
Features
- Levels: Two
- Stories: 2
- Patio & porch: Covered, Porch
- Fencing: None
Lot
- Size: 0.46 Acres
- Dimensions: 80 x 181 x 118.33 x 193.53
Details
- Parcel number: 00029403
- Zoning: R10
- Special conditions: Standard
Construction
Type & style
- Home type: SingleFamily
- Property subtype: Single Family Residence
Materials
- Fiber Cement
- Foundation: Brick/Mortar, Raised, Slab
- Roof: Architectural Shingle
Condition
- New construction: Yes
- Year built: 2023
Utilities & green energy
- Sewer: Public Sewer
- Water: Public
- Utilities for property: Sewer Available, Water Available
Community & neighborhood
Security
- Security features: Security Lights, Smoke Detector(s)
Location
- Region: Pinehurst
- Subdivision: Unit 8A
Other
Other facts
- Listing agreement: Exclusive Right To Sell
- Listing terms: Cash,Conventional,VA Loan
- Road surface type: Paved
Price history
| Date | Event | Price |
|---|---|---|
| 7/8/2025 | Listing removed | $569,900$240/sqft |
Source: | ||
| 6/6/2025 | Price change | $569,900-3.4%$240/sqft |
Source: | ||
| 5/22/2025 | Listed for sale | $589,900+5.3%$248/sqft |
Source: | ||
| 6/2/2023 | Sold | $560,000$236/sqft |
Source: | ||
| 4/11/2023 | Pending sale | $560,000$236/sqft |
Source: | ||
Public tax history
| Year | Property taxes | Tax assessment |
|---|---|---|
| 2024 | $2,958 +77.2% | $516,690 +85% |
| 2023 | $1,669 +731.1% | $279,340 +534.9% |
| 2022 | $201 -3.5% | $44,000 +83% |
Find assessor info on the county website
Neighborhood: 28374
Nearby schools
GreatSchools rating
- 4/10Southern Pines Elementary SchoolGrades: PK-5Distance: 1.8 mi
- 6/10Southern Middle SchoolGrades: 6-8Distance: 2.1 mi
- 5/10Pinecrest High SchoolGrades: 9-12Distance: 0.8 mi
Get pre-qualified for a loan
At Zillow Home Loans, we can pre-qualify you in as little as 5 minutes with no impact to your credit score.An equal housing lender. NMLS #10287.
Sell for more on Zillow
Get a Zillow Showcase℠ listing at no additional cost and you could sell for .
$594,200
2% more+$11,884
With Zillow Showcase(estimated)$606,084


