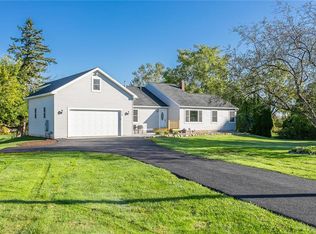Closed
$425,000
1225 Martin Rd, West Henrietta, NY 14586
6beds
3,459sqft
Farm, Single Family Residence
Built in 1886
5.04 Acres Lot
$450,300 Zestimate®
$123/sqft
$3,164 Estimated rent
Home value
$450,300
$419,000 - $482,000
$3,164/mo
Zestimate® history
Loading...
Owner options
Explore your selling options
What's special
Charming J.T. Wells Farmhouse with Barn for Sale!
Discover the perfect blend of historic charm and modern amenities in this stunning J.T. Wells-built house, situated on 5 acres of picturesque land. With 3,459 square feet, this spacious home features 6 bedrooms and 2 updated bathrooms, making it ideal for families or those seeking ample space. The farmhouse features original refinished hardwood floors, elegant pocket doors, and soaring high ceilings that enhance its character. The brand new kitchen is a chef’s dream, equipped with slate appliances, granite countertops, and a convenient butler's pantry. Enjoy the ease of a first-floor laundry room and updated bathrooms with stylish tile throughout. Complementing the home is an impressive 36x80 J.T. Wells barn, perfect for storage, hobbies, or equestrian pursuits. This property was honored with the 2012 Henrietta Architectural Heritage Award, reflecting its unique historical significance.
Experience country living with modern comforts in this exceptional farmhouse. Don’t miss this incredibly rare opportunity! Schedule your showing today!
Zillow last checked: 8 hours ago
Listing updated: January 22, 2025 at 08:40am
Listed by:
Ethan Walker 585-944-1186,
Coldwell Banker Custom Realty,
Eric Walker 585-733-2516,
Coldwell Banker Custom Realty
Bought with:
Ethan Walker, 10401321482
Coldwell Banker Custom Realty
Source: NYSAMLSs,MLS#: R1573171 Originating MLS: Rochester
Originating MLS: Rochester
Facts & features
Interior
Bedrooms & bathrooms
- Bedrooms: 6
- Bathrooms: 2
- Full bathrooms: 2
- Main level bathrooms: 1
Heating
- Electric, Baseboard, Forced Air
Cooling
- Central Air
Appliances
- Included: Dishwasher, Electric Oven, Electric Range, Electric Water Heater, Microwave, Refrigerator
- Laundry: Main Level
Features
- Breakfast Bar, Cedar Closet(s), Ceiling Fan(s), Separate/Formal Dining Room, Entrance Foyer, Separate/Formal Living Room, Granite Counters, Living/Dining Room, Walk-In Pantry
- Flooring: Carpet, Hardwood, Tile, Varies
- Windows: Storm Window(s), Wood Frames
- Basement: Exterior Entry,Full,Walk-Up Access,Sump Pump
- Has fireplace: No
Interior area
- Total structure area: 3,459
- Total interior livable area: 3,459 sqft
Property
Parking
- Total spaces: 8
- Parking features: Detached, Electricity, Garage, Circular Driveway, Other
- Garage spaces: 8
Features
- Levels: Two
- Stories: 2
- Patio & porch: Open, Porch
- Exterior features: Gravel Driveway
Lot
- Size: 5.04 Acres
- Dimensions: 349 x 616
- Features: Other, Rectangular, Rectangular Lot, See Remarks, Wooded
Details
- Additional structures: Barn(s), Outbuilding, Poultry Coop
- Parcel number: 2632002020100002006110
- Special conditions: Standard
- Horses can be raised: Yes
- Horse amenities: Horses Allowed
Construction
Type & style
- Home type: SingleFamily
- Architectural style: Farmhouse
- Property subtype: Farm, Single Family Residence
Materials
- Wood Siding, PEX Plumbing
- Foundation: Block, Stone
- Roof: Metal
Condition
- Resale
- Year built: 1886
Utilities & green energy
- Electric: Circuit Breakers
- Sewer: Septic Tank
- Water: Well
Green energy
- Energy efficient items: Appliances, HVAC, Windows
Community & neighborhood
Location
- Region: West Henrietta
Other
Other facts
- Listing terms: Cash,Conventional,FHA,VA Loan
Price history
| Date | Event | Price |
|---|---|---|
| 1/17/2025 | Sold | $425,000+6.3%$123/sqft |
Source: | ||
| 1/12/2025 | Pending sale | $399,900$116/sqft |
Source: | ||
| 11/4/2024 | Contingent | $399,900$116/sqft |
Source: | ||
| 10/29/2024 | Price change | $399,900-31.6%$116/sqft |
Source: | ||
| 10/22/2024 | Listed for sale | $585,000+369.9%$169/sqft |
Source: | ||
Public tax history
| Year | Property taxes | Tax assessment |
|---|---|---|
| 2024 | -- | $344,300 +16% |
| 2023 | -- | $296,800 |
| 2022 | -- | $296,800 +25.9% |
Find assessor info on the county website
Neighborhood: 14586
Nearby schools
GreatSchools rating
- 7/10Mary K Vollmer Elementary SchoolGrades: 4-6Distance: 1 mi
- 5/10Henry V Burger Middle SchoolGrades: 7-9Distance: 1.1 mi
- 7/10Rush Henrietta Senior High SchoolGrades: 9-12Distance: 3.4 mi
Schools provided by the listing agent
- District: Rush-Henrietta
Source: NYSAMLSs. This data may not be complete. We recommend contacting the local school district to confirm school assignments for this home.
