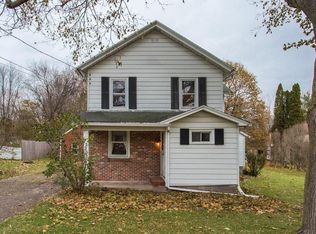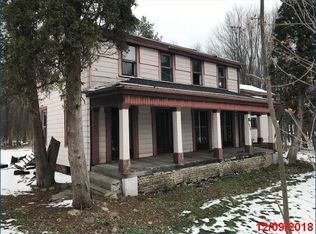Are you looking for a home to enjoy and entertain in, this is the one! The country kitchen is the heart of this home! There are plenty of cupboards, new vinyl flooring and access to the enclosed three season porch and backyard! The living room is generously sized and there is a den/office/dining room in addition to it. Under the stairs there is a water closet and extra storage. The second bedroom upstairs has been used as a game room and could either continue in that role or be reverted to one or two bedrooms. New carpet has been installed in the den and up the stairs into the hallway. The backyard is deep and private.
This property is off market, which means it's not currently listed for sale or rent on Zillow. This may be different from what's available on other websites or public sources.

