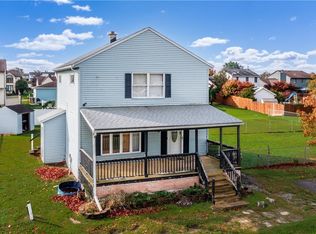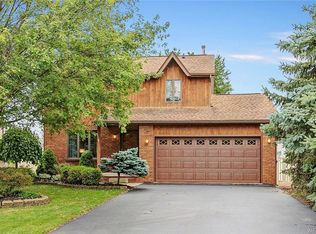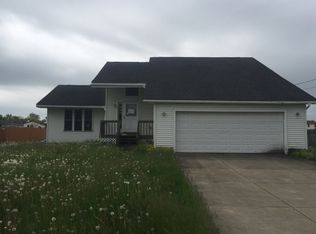Closed
$415,000
1225 Losson Rd, Buffalo, NY 14227
4beds
2,258sqft
Single Family Residence
Built in 2021
0.3 Acres Lot
$418,500 Zestimate®
$184/sqft
$2,710 Estimated rent
Home value
$418,500
$393,000 - $448,000
$2,710/mo
Zestimate® history
Loading...
Owner options
Explore your selling options
What's special
Welcome to this meticulously maintained 4-bedroom, 3 full bath ranch home, just **4 years young**, nestled in a location that’s as convenient as it is charming—minutes from shopping, top-rated schools, dining, and more!
This thoughtfully designed home offers over 2,000 sq. ft. of comfortable, open-concept living space, including both a cozy living room and a spacious family room, perfect for entertaining or relaxing with loved ones. The family room also features a stylish wet bar complete with a mini fridge, ideal for game nights or casual gatherings.
The heart of the home is the modern kitchen, which boasts a sweep inlet in the island for easy clean-up and functionality, along with ample counter space and contemporary finishes. The built-in linear electric fireplace adds warmth and ambiance to your main living area year-round.
Enjoy true convenience with features like a hideaway ironing board with built-in light and timer, on-demand hot water tank, high efficiency furnace and central A/C to keep you comfortable in every season. The home is equipped with 150 amp electric service.
Step outside to your private oasis—a fully fenced backyard with a wood deck, perfect for grilling, relaxing, or letting pets roam safely. A utility shed (new siding inside shed transfers with sale) adds extra storage space for tools and seasonal items.
This home has been lovingly cared for and it shows in every detail. Don't miss your chance to own a modern, move-in ready home in a fantastic location!
Square footage measured by an appraiser. 1179 sq. ft. on ground level; additional 1079 sq. ft. below grade includes 2 bedrooms with egress windows.
SHOWINGS BEGIN ON 4/22/2025.
Zillow last checked: 8 hours ago
Listing updated: June 11, 2025 at 10:53am
Listed by:
Sherry A Thomas 716-668-2500,
WNY Metro Roberts Realty
Bought with:
Jason P Sokody, 10301212761
Howard Hanna WNY Inc.
Source: NYSAMLSs,MLS#: B1599608 Originating MLS: Buffalo
Originating MLS: Buffalo
Facts & features
Interior
Bedrooms & bathrooms
- Bedrooms: 4
- Bathrooms: 3
- Full bathrooms: 3
- Main level bathrooms: 2
- Main level bedrooms: 2
Heating
- Gas, Forced Air
Cooling
- Central Air
Appliances
- Included: Dishwasher, Disposal, Gas Oven, Gas Range, Microwave, Refrigerator, Tankless Water Heater, Wine Cooler
- Laundry: In Basement
Features
- Wet Bar, Entrance Foyer, Separate/Formal Living Room, Kitchen Island, Kitchen/Family Room Combo, Quartz Counters, Sliding Glass Door(s), Storage, Solid Surface Counters, Bar, Bedroom on Main Level, Bath in Primary Bedroom, Main Level Primary, Primary Suite
- Flooring: Laminate, Varies
- Doors: Sliding Doors
- Basement: Egress Windows,Full,Partially Finished
- Number of fireplaces: 1
Interior area
- Total structure area: 2,258
- Total interior livable area: 2,258 sqft
Property
Parking
- Total spaces: 1
- Parking features: Attached, Electricity, Garage, Garage Door Opener
- Attached garage spaces: 1
Accessibility
- Accessibility features: Accessible Bedroom, Low Threshold Shower, No Stairs
Features
- Levels: One
- Stories: 1
- Patio & porch: Deck
- Exterior features: Concrete Driveway, Deck, Fully Fenced
- Fencing: Full
Lot
- Size: 0.30 Acres
- Dimensions: 60 x 215
- Features: Near Public Transit, Rectangular, Rectangular Lot
Details
- Additional structures: Shed(s), Storage
- Parcel number: 1430891142000009001100
- Special conditions: Standard
Construction
Type & style
- Home type: SingleFamily
- Architectural style: Ranch
- Property subtype: Single Family Residence
Materials
- Vinyl Siding
- Foundation: Poured
- Roof: Architectural,Shingle
Condition
- Resale
- Year built: 2021
Utilities & green energy
- Electric: Circuit Breakers
- Sewer: Connected
- Water: Connected, Public
- Utilities for property: High Speed Internet Available, Sewer Connected, Water Connected
Community & neighborhood
Community
- Community features: Trails/Paths
Location
- Region: Buffalo
- Subdivision: Town Of Cheektowaga
Other
Other facts
- Listing terms: Cash,Conventional,FHA,VA Loan
Price history
| Date | Event | Price |
|---|---|---|
| 6/2/2025 | Sold | $415,000+10.7%$184/sqft |
Source: | ||
| 4/24/2025 | Pending sale | $375,000$166/sqft |
Source: | ||
| 4/21/2025 | Listed for sale | $375,000-11.2%$166/sqft |
Source: | ||
| 12/15/2024 | Listing removed | -- |
Source: Owner Report a problem | ||
| 9/5/2024 | Listed for sale | $422,222+2559.7%$187/sqft |
Source: Owner Report a problem | ||
Public tax history
| Year | Property taxes | Tax assessment |
|---|---|---|
| 2024 | -- | $212,000 |
| 2023 | -- | $212,000 |
| 2022 | -- | $212,000 +737.9% |
Find assessor info on the county website
Neighborhood: 14227
Nearby schools
GreatSchools rating
- 6/10Cayuga Heights Elementary SchoolGrades: PK-5Distance: 1.4 mi
- 3/10Depew Middle SchoolGrades: 6-8Distance: 1.4 mi
- 8/10Depew High SchoolGrades: 9-12Distance: 1.4 mi
Schools provided by the listing agent
- Elementary: Cayuga Heights Elementary
- Middle: Depew Middle
- High: Depew High
- District: Depew
Source: NYSAMLSs. This data may not be complete. We recommend contacting the local school district to confirm school assignments for this home.


