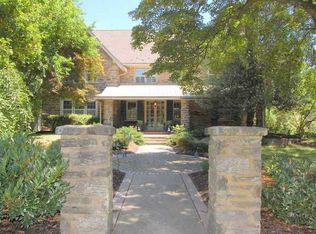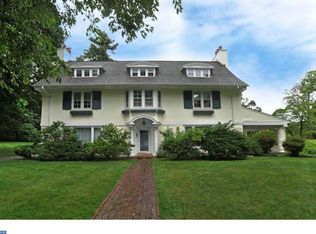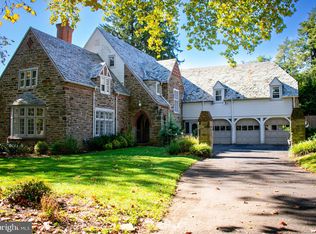Stunning Home Alert! Immaculate colonial with views of the Abington Country Club Golf Course! 4 Bedrooms -2.2 Bathrooms -3021 sq. ft. plus finished basement -2 Car garage and expanded driveway. Modern floor plan includes bright and spacious Den/Office, welcoming and awaiting you to host Dining Room, charming Family Room open to the gourmet and custom Kitchen, and the Conservatory/Sunroom overlooking the patio, yard, and golf course. The gourmet Kitchen has custom cherry cabinets, SS appliances, 5 burner Dacor cooktop, built in microwave / convection oven, wine rack and breakfast area. This lovely home on a quiet street, in award winning Abington School District, is completely updated, features hardwood floors throughout. The Family Room has a gas fireplace with built in surround sound. Large Master Bedroom is complete with 2 walk in closets, a stunning 5 piece bathroom with heated floors, and all the bedrooms are very spacious. Move in ready, just bring your things! Additional details include: Central Air, custom stone patio, large shed in backyard, irrigation system, great storage, walking distance to so many things including grocery, public trans, Abington Art Center and more. Contact me for your virtual or personal tour today.
This property is off market, which means it's not currently listed for sale or rent on Zillow. This may be different from what's available on other websites or public sources.



