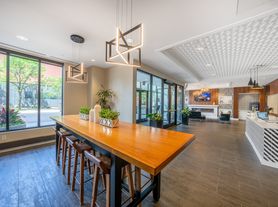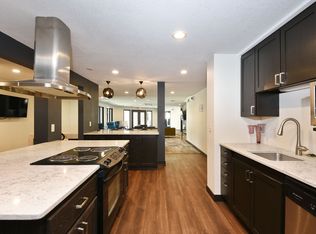Enjoy a bright and spacious floor plan with plenty of storage throughout. This well-maintained building offers fantastic amenities, including a beautiful outdoor terrace overlooking Nicollet Mall, a fully equipped exercise room with sauna, and a large community room for gatherings. The unit features generous natural light, comfortable living spaces, and easy access to the best of urban living. A rare opportunity to lease in a highly desirable location just steps away from dining, shopping, and downtown conveniences.
We're seeking a 12-month lease but are open to negotiation depending on your needs. Tenant pays for there utilities.
Apartment for rent
Accepts Zillow applications
$2,300/mo
1225 Lasalle Ave APT 708, Minneapolis, MN 55403
3beds
1,466sqft
Price may not include required fees and charges.
Apartment
Available now
Cats OK
Central air
In unit laundry
Attached garage parking
Forced air
What's special
Plenty of storageGenerous natural lightBeautiful outdoor terraceComfortable living spaces
- 31 days |
- -- |
- -- |
Zillow last checked: 8 hours ago
Listing updated: November 25, 2025 at 11:42am
Travel times
Facts & features
Interior
Bedrooms & bathrooms
- Bedrooms: 3
- Bathrooms: 2
- Full bathrooms: 2
Heating
- Forced Air
Cooling
- Central Air
Appliances
- Included: Dishwasher, Dryer, Refrigerator, Washer
- Laundry: In Unit
Interior area
- Total interior livable area: 1,466 sqft
Property
Parking
- Parking features: Attached
- Has attached garage: Yes
- Details: Contact manager
Features
- Exterior features: Heating system: Forced Air
Details
- Parcel number: 2702924240215
Construction
Type & style
- Home type: Apartment
- Property subtype: Apartment
Building
Management
- Pets allowed: Yes
Community & HOA
Location
- Region: Minneapolis
Financial & listing details
- Lease term: 1 Year
Price history
| Date | Event | Price |
|---|---|---|
| 11/21/2025 | Price change | $2,300+15%$2/sqft |
Source: Zillow Rentals | ||
| 11/10/2025 | Price change | $2,000-20%$1/sqft |
Source: Zillow Rentals | ||
| 10/21/2025 | Listing removed | $180,000$123/sqft |
Source: | ||
| 10/16/2025 | Price change | $2,500-24.2%$2/sqft |
Source: Zillow Rentals | ||
| 9/27/2025 | Listed for rent | $3,300$2/sqft |
Source: Zillow Rentals | ||
Neighborhood: Loring Park
There are 2 available units in this apartment building

